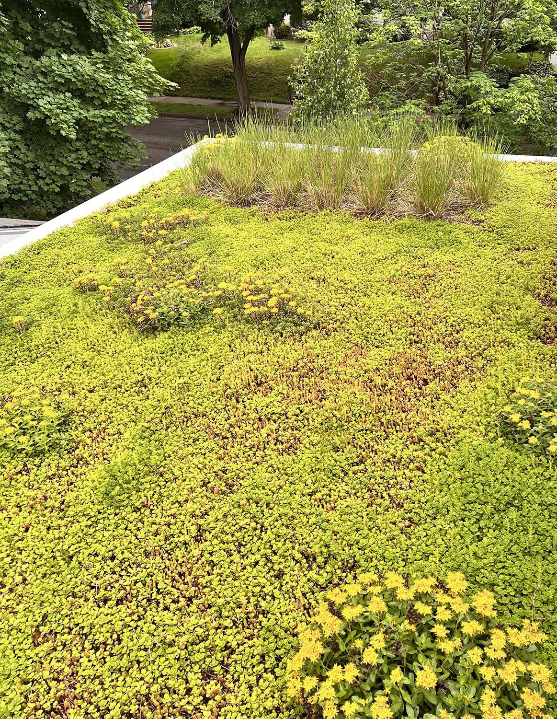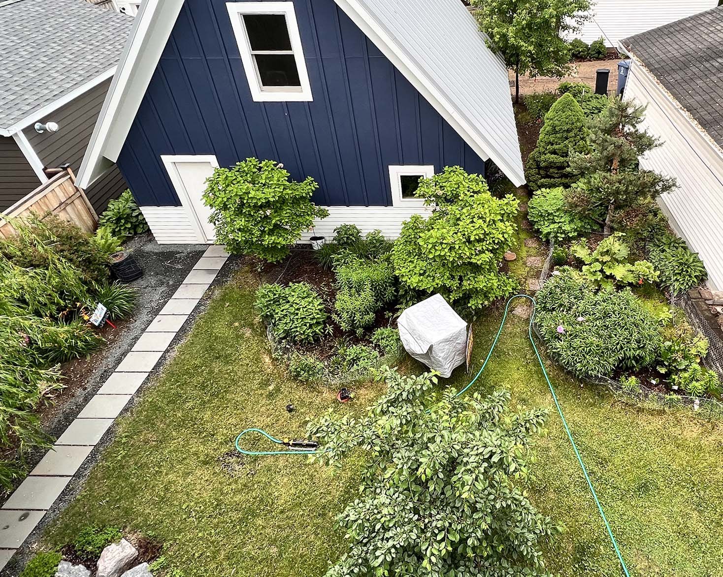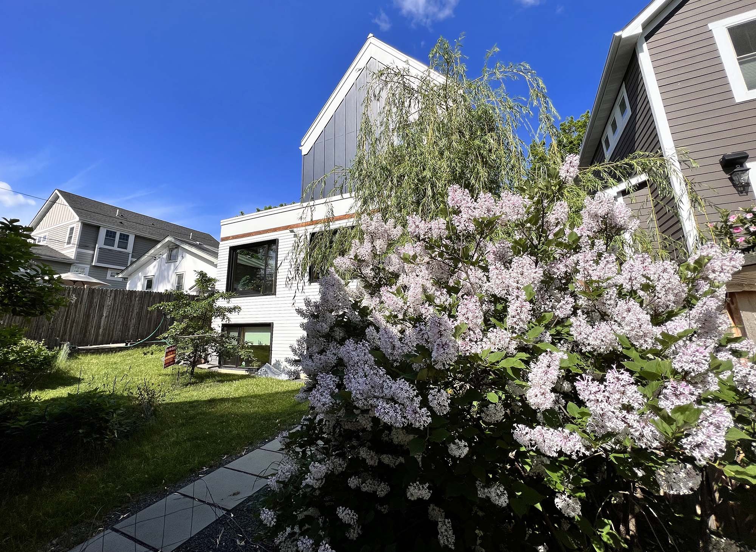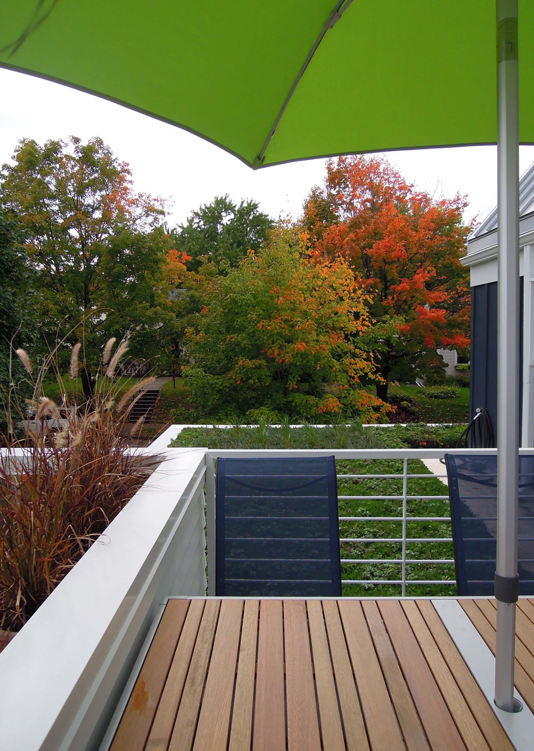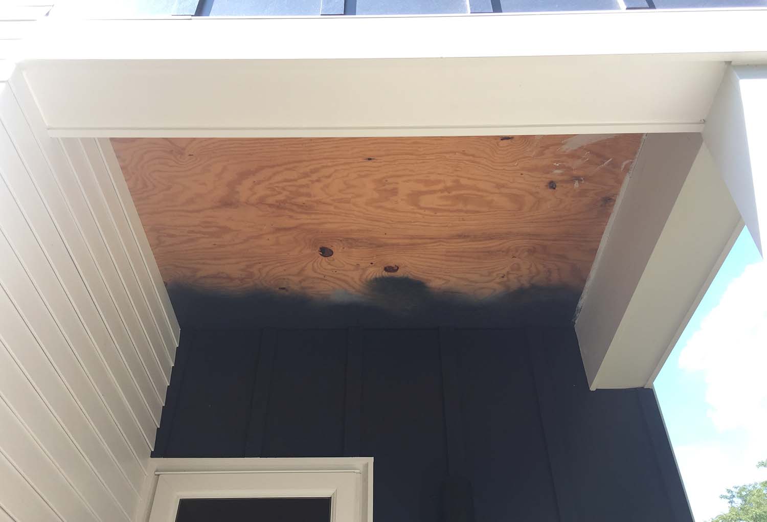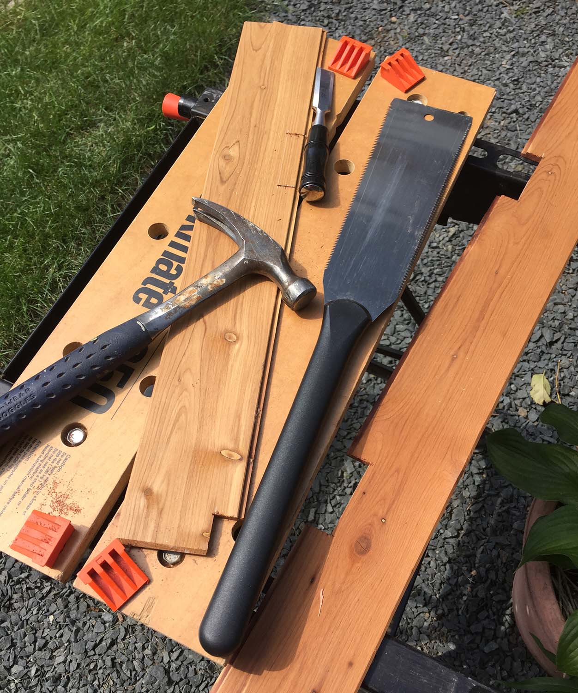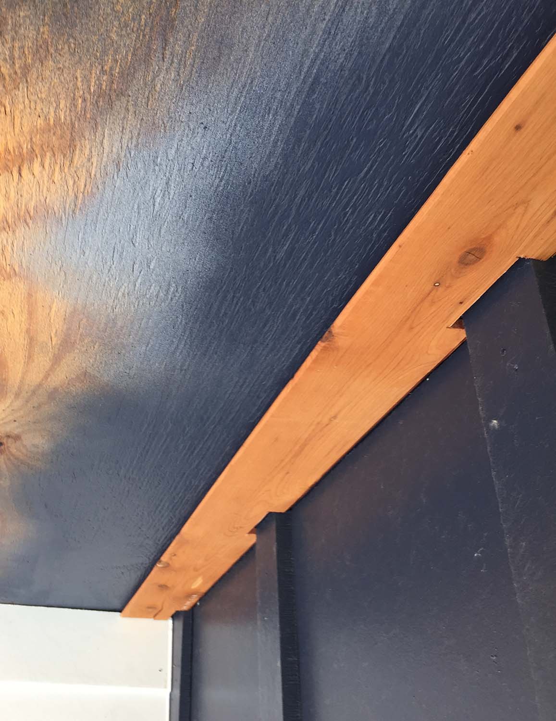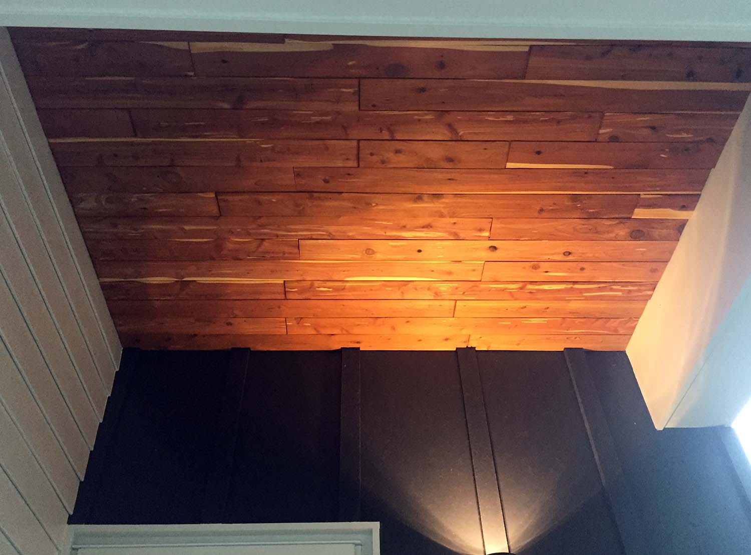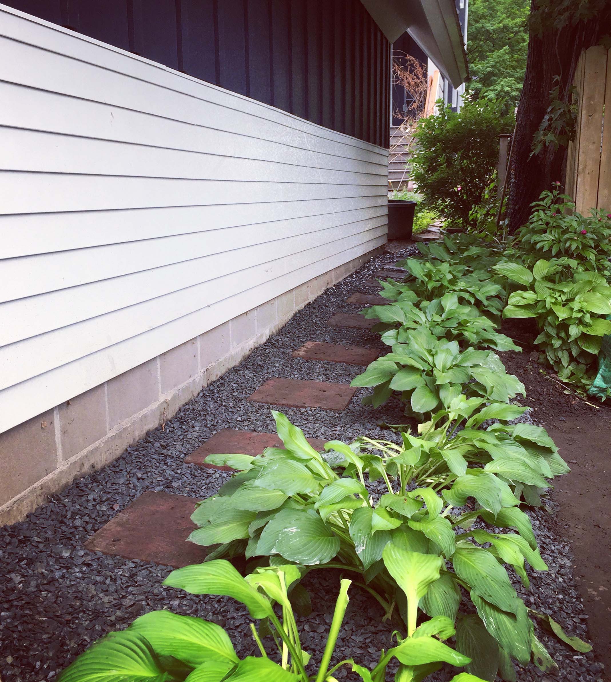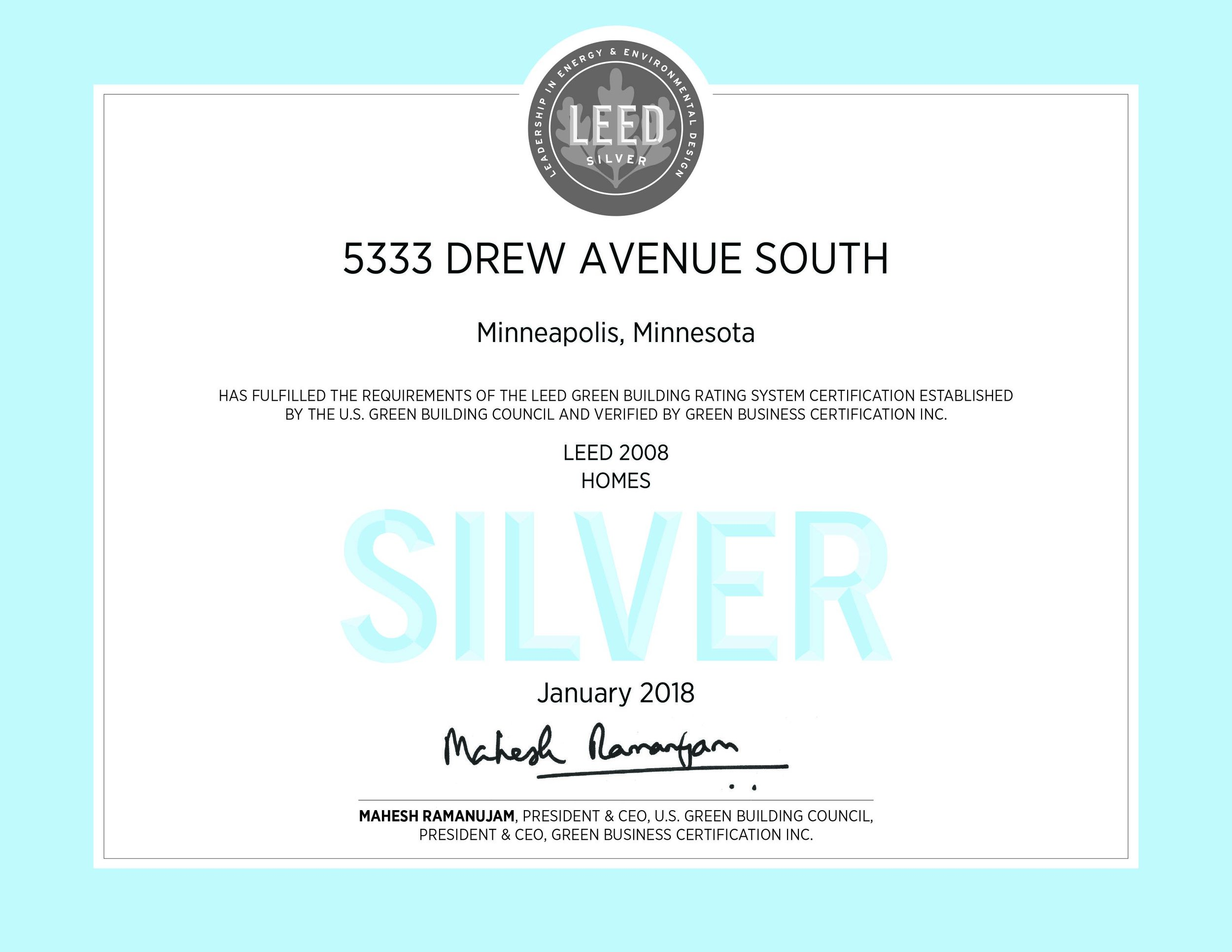This blog was started while our new house was being built in 2016-17. It was meant to chronicle the milestones along the way, but now that we’ve lived in the house for several years, I’m posting my last entry.
The house continues to please us (despite the mortgage…) and the landscaping continues to mature. In particular, we enjoy the heated floors, the natural light, and the clarity of its lines. Regrets? I’ve had a few, but they’re not big ones. I should have used floor trusses instead of I-joists for the main floor, avoiding some of the soffits that we needed to put in for ducts (we did use floor trusses on the upper level). The mud room could have been outfitted a bit differently. The laundry room could have been a touch larger. But that’s about it. Live and learn. The entire experience of designing and building this house has made me a better architect, and I look forward to applying the lessons learned on future design efforts for clients.
If you’ve read this blog over the years, thank you!

