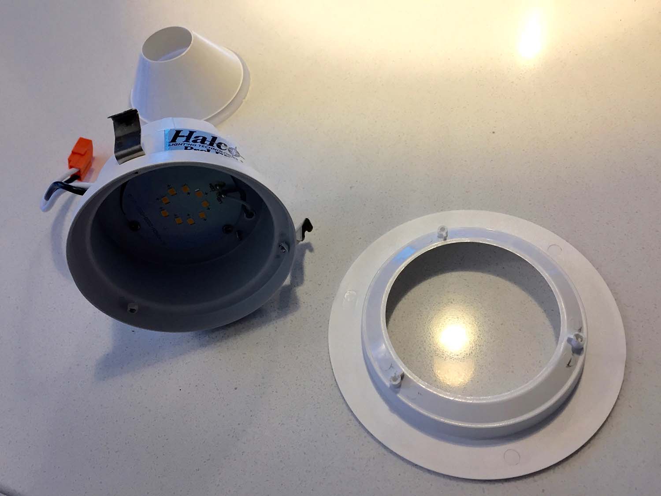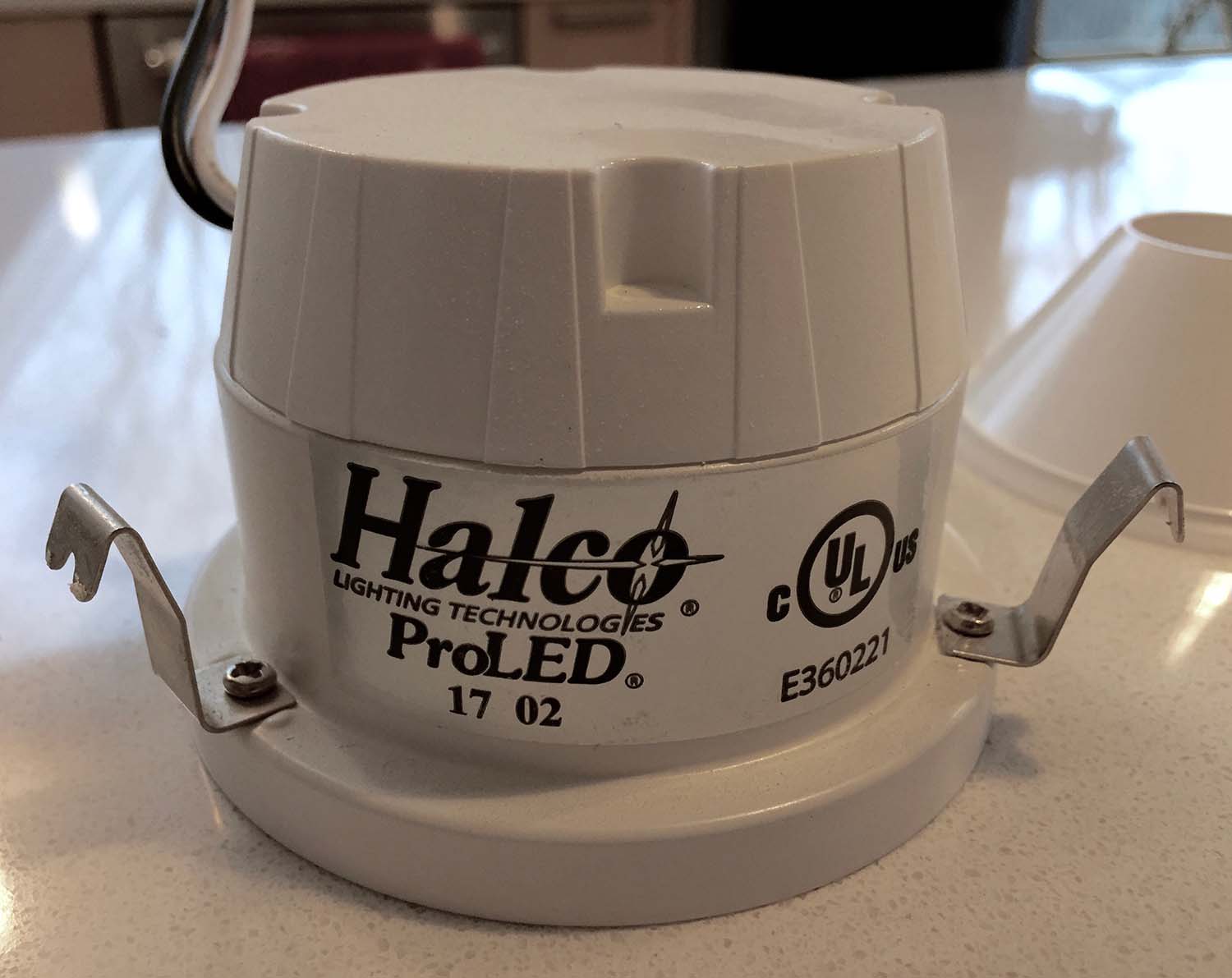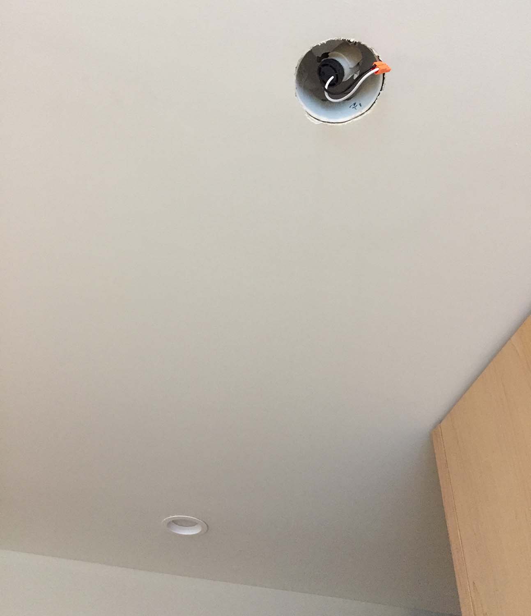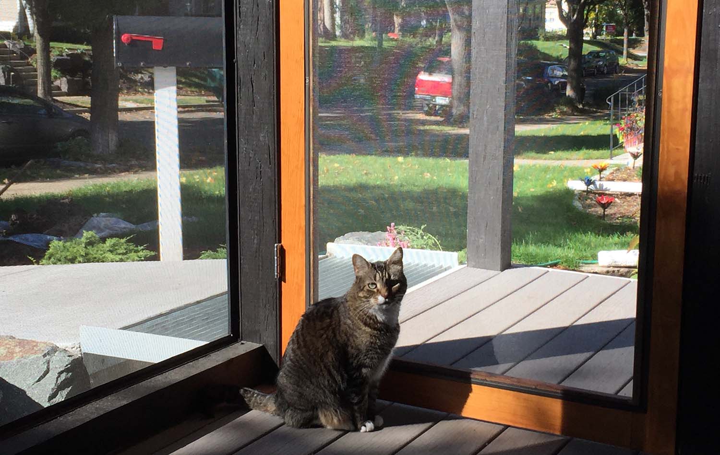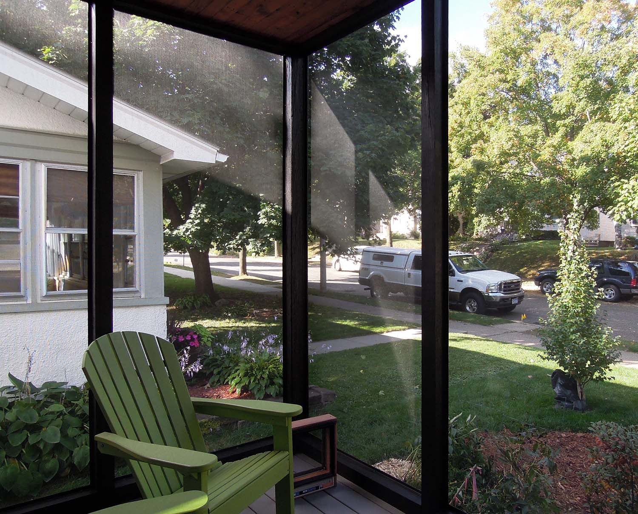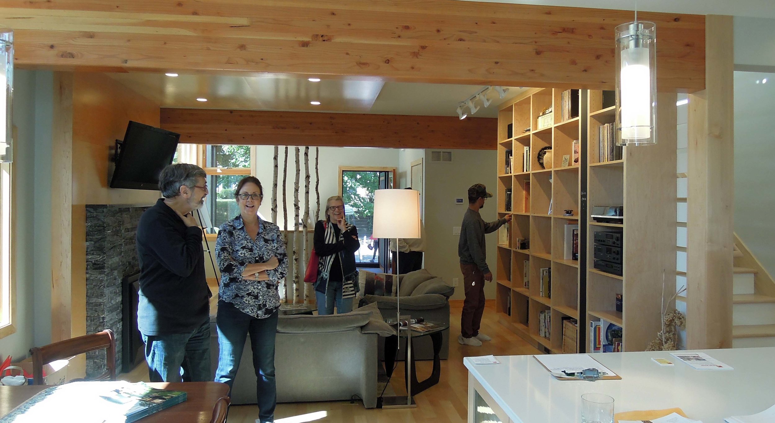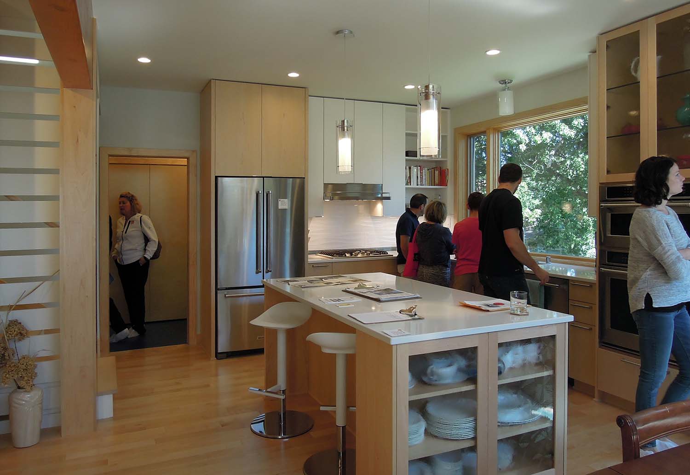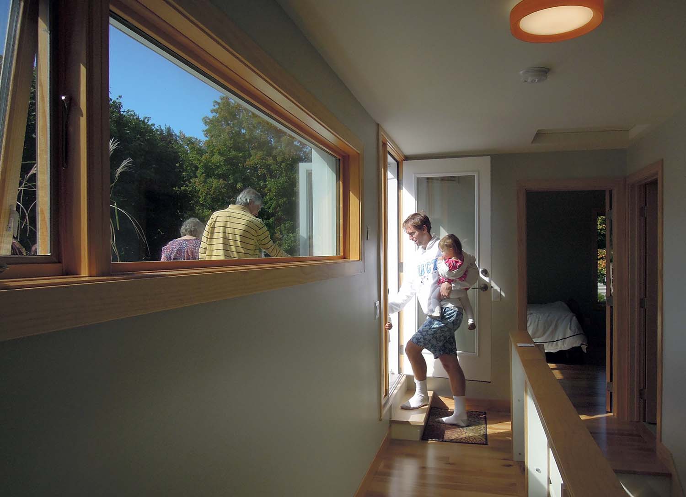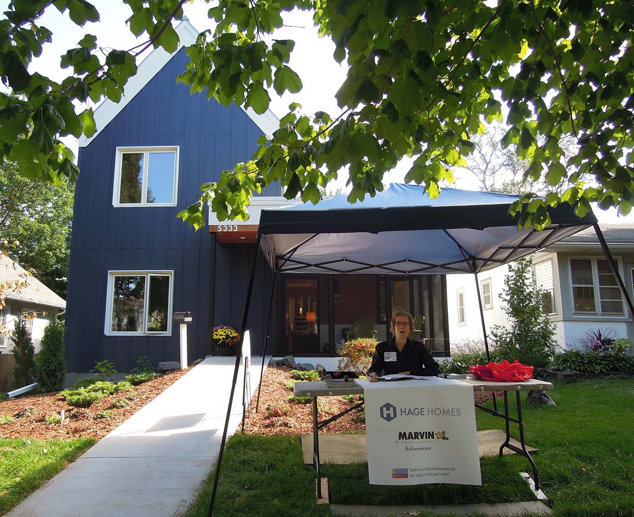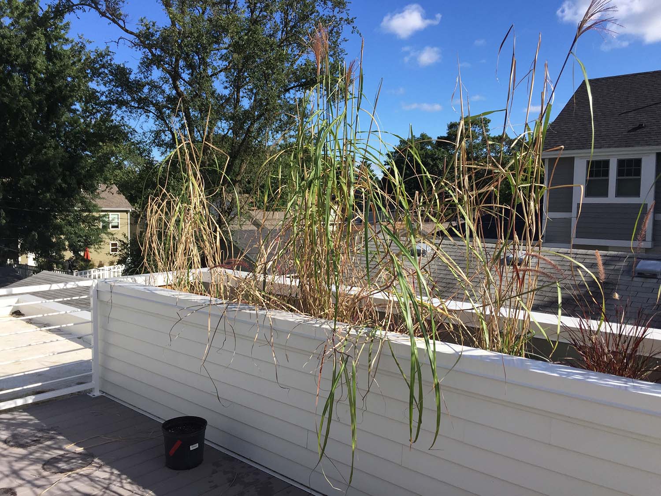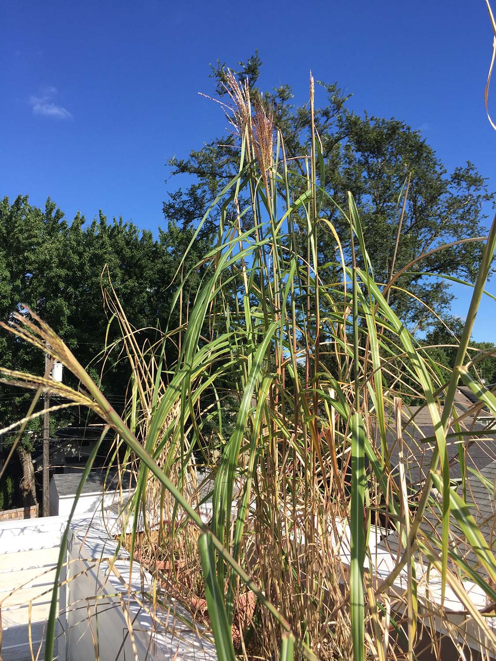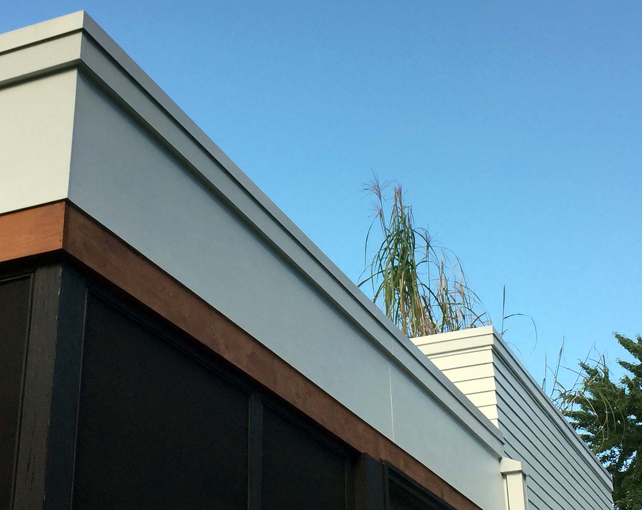The house was certified Gold by the GreenHome Institute! The third party rater was Pat O'Malley of Building Knowledge. We're very happy to have achieved this level, as we made significant efforts to build responsibly.
Early performance indicator /
Comparing last December's gas bill to this year's, I got an early indicator regarding one measure of our new home's performance. A year ago, we lived in a 1930, 2-story home that we had made many improvements to (including a new boiler and water heater, new double-pane windows, and more insulation). Our new home is 10% larger than the old home, but comparing gas usage from 2016 to 2017 shows that we are currently using about 55% of the gas the the old home used. Looking at weather data, it appears as if this same billing period last year was slightly warmer than the current year.
As time goes by, I look forward to comparing historical energy and water usage through comparisons of gas, water and electrical records.
LIGHTING ISSUE /
The LED recessed lights were selected by our electrical contractor and, while they perform well from a lighting standpoint, several of them have now failed from a staying-intact standpoint. Five of them have fallen apart, the most recent being a surprise when we heard a crashing sound in the kitchen. The problem is that the trim breaks free from the rest of the housing, falling to the floor. The electrical contractor is no longer in business, having been acquired by another firm, and I thought that rather than complain I'd learn how to fix them. It's not that hard, but I'll know better next time and will avoid specifying Halco ProLEDs on future projects!
Scroll right-to-left to see the three images.
Tree girth total finally reached and approved! /
This morning, at long last, the City of Minneapolis planning inspector signed off on our total tree girth (18" total required) and our building permit will get its finally approval and closure. This has been a frustrating milestone for us to comply with, as our lot is small, there was only one small tree on it to start with, and we wanted to be careful not to shade future photovoltaic panels or our neighbors any more than necessary.
We planted 13 trees in all, although at least 5 of them are smaller ornamentals and/or arborvitae accents. It won't be Fangorn Forest in years to come, however, as whatever trees that actually live will be trimmed and otherwise managed to meet the city's requirements while maintaining a reasonable balance.
1.1 pCi/L /
The house that we tore down had a tested radon level in the basement of over 5 pCi/L, slightly above the recommended action level set forth by the EPA (4 pCi/L). Last week, I did a short-term (4-day) radon test and found out today that radon level was 1.1 during the time that I conducted the test. Apparently, it's not possible to get to 0, but given the sealed slab, vapor barrier, gravel bed with vented perforated pipe, and a vertical stack to the exterior - I though that we would.
At some point, I'll likely do a long-term radon test. Still, 1.1 is not at all bad. All the same, I'm hoping to get a better result in the future.
Two Cars in Every Garage!! /
Yesterday, after FINALLY organizing the garage, we are now able to park two cars in it. Woo and hoo! The periphery is still layered with a lot of stuff that will, eventually, go away or get consolidated in some fashion, but we're reached a certain plateau. Just in time for winter, which could begin any minute now.
Next: The unfinished portion of the basement!
Light /
One of our favorite things about the house is the quality and quantity of daylight that comes in.
It's the cat's house. We only live in it. /
The screened porch is The Silver Cat's very favorite place. Her favorite, that is, besides being outside that damned door that blocks her from roaming free in the great big wild world that's out there.
The world with car wheels and dogs and cats bigger than her and other dangers, that is...
The View from the Home Office /
Photos taken at roughly 8:30, 9:30 and 2:00 today.
Backyard progress /
With the interior of the house settling down as we continue settling in, we're prioritizing work on the landscape. Dozens of transplanted azaleas, peonies, hydrangeas and other plants are finding new homes, and the basic work on the backyard is nearing completion. Things that will be completed in the spring include digging out and properly layering materials in to the rain garden, replacing the one likely dead ornamental tree hydrangea, laying a paver walkway, and adding more small plant materials in key spots.
The backyard as of last Friday. Unlike most developer-built new homes on typical south Minneapolis lots (40' x 129' is common), our house design is compact enough to allow a 25' x 40' backyard. Turf is used mainly to minimize erosion as water from the south side of the house flows across the backyard to the rain garden. From there, an overflow pipe drains off excess to the alley via the north side of the garage, and the rest slowly percolates down into the soil.
The City of Minneapolis requires that new homes have a total combined tree diameter proportional to the lot size. We need at least 16", and the one and only tree on the property is only 2" diameter. We've added 9 trees so far, and the final major specimen will be planted on Wednesday.
Homes By Architects Tour /
The weekend's Homes By Architects Tour (the 10th annual!) was a great success. We had over 875 visitors, the weather cooperated, and I think that the house showed pretty well. All the work over the past weeks was worth it and although we have a long ways ago until everything is really, truly "complete", we're in a good place at the moment.
Thank you again to all of our volunteers, and thank you to all of the wonderful tour guests who came through and introduced themselves or offered comments!
Prepping for Show /
The house's big "coming out party" is this weekend, as we participate in the AIA Minnesota "Homes By Architects Tour". The tour is on Saturday and Sunday, 10-5 each day. Because deadlines are such effective motivators, we are diligently working on completing the basic landscaping, washing windows, and generally decluttering and doing some modest staging to present the house at its "beta best".
Mulching, part 1: This afternoon's show, showing 6 out of 16 bags so far of Minnesota hardwood mulch. I'm pleased with the red-orange color and its relationship to the cedar details on the entry. We have more ground cover plants to put in, but for the show we'll stop at what we have. What you see in the mulch is a combination of "Fireglow" Sedum and Calgary Carpet Juniper, both from Gertens. The azaleas and other plants in front of the porch itself were salvaged from the house that ours replaced, so they're now back "home" in a somewhat reconfigured landscape. Maybe they'll recognize their home soil and grow well for us!
"Moat" /
With 17 days until the Homes By Architects Tour, we are working hard to get to a presentable point. Today, I finished the front yard sod and completed the landscape-free zone in front of the basement windows.
The stone is from Landscape & Concrete Center in Minneapolis: ¾" Dresser Trap, laid over filter fabric.
The cobblestone edging was from the old house; salvaged from a fence base that we removed many years ago. Note the newspapers on the picture window. This is our son's way of telling us that he wants blinds on his bedroom windows and wants them soon. Yes, we know...
Deck planter inauguration /
The south side of the roof deck features a railing / planter box. Its main purpose - once filled with tall plant material - is to provide a sense of spatial enclosure as some shade (and privacy). Yesterday and today I installed the false "floor" inside the planter, and today I set the initial array of pots with tall grasses.
(click on the images to advance others)
The initial collection of grasses features a former single clump, located in a backyard in Edina. We divided it into four sections and transported them over to our house. Like the trees we transported from the property, time will tell if they survive. It's likely that we'll rotate in other tall grasses such as Karl Forester to give more density and variety.
Delivering flowers /
Moving another one...
The Future Garden of Eden /
The backyard of the house remains very much a work in progress, but we took a few steps forward today. We transplanted the third tree from a property in Edina (a "limelight tree hydrangea" - one of three) to a spot between the future rain garden and the garage. The rain garden will be dug down, and surrounded by more native landscaping and mulch. This is starting to sound like a Laurie Anderson song (turn left where they're thinking of putting in the native grasses.... you can't miss it).
JoAnn can be seen separating tall grasses into pots. These will go up on the roof garden's south planter box, providing a sense of spatial definition as well as some shade.
As to the transplanted trees, the arborvitae in the front yard is looking good. The new backyard cherry tree looked droopy yesterday, perked up this morning, and looked droopy again by late afternoon today. Who knows if it will survive or not. Late summer is one of the worst times for transplanting trees, but we don't have much choice. Will the hydrangea make it? If not, it might make more sense to buy new from a nursery and abandon the other trees two miles away.


