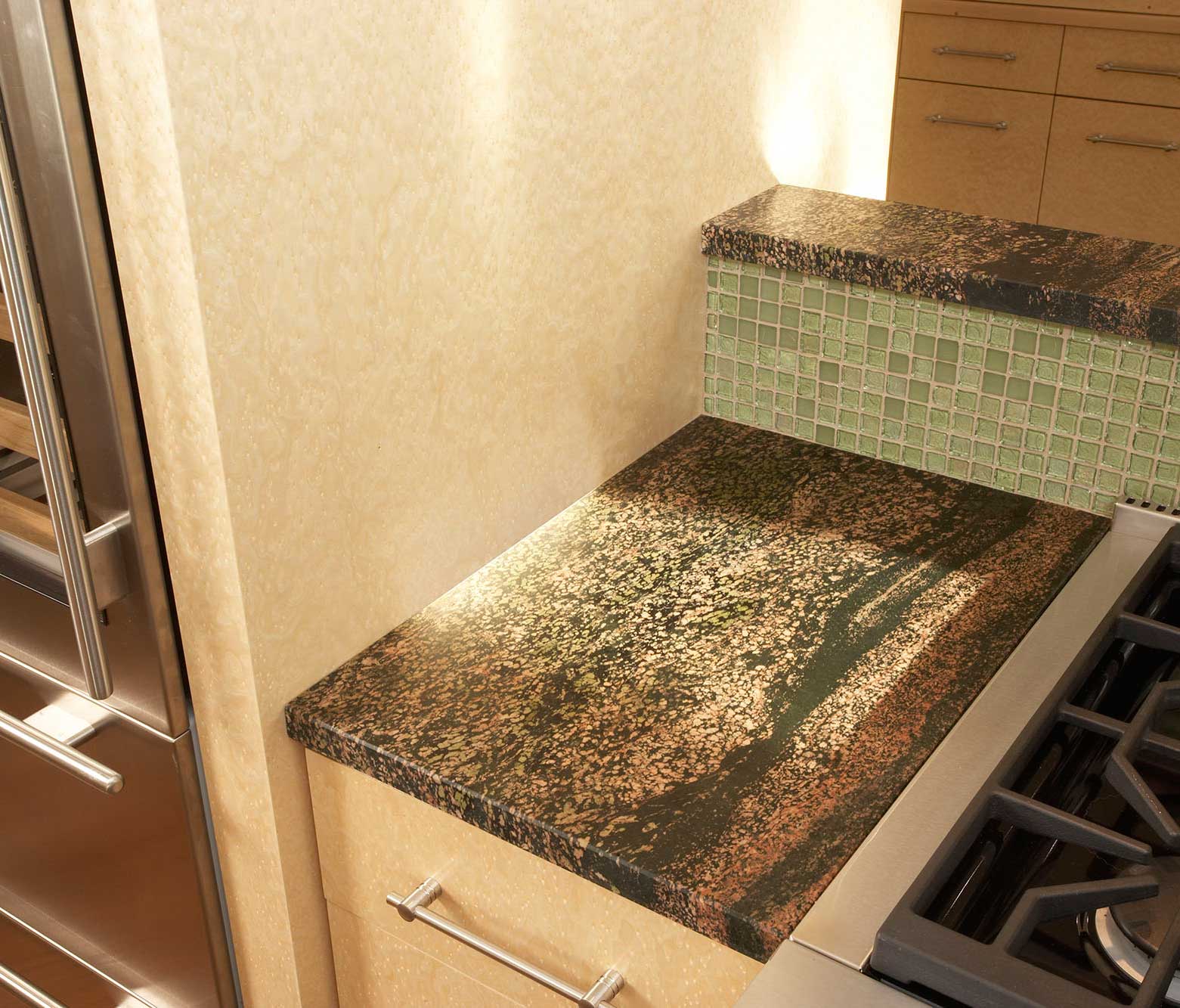




Your Custom Text Here
The clients for this Wayzata kitchen wanted a more efficient layout along with warmer, varied finishes than the existing kitchen provided.
Interior design collaborator: Jeanne Blenkush
General contractor: Frank Hanson
Cabinetry: Mark One Custom Cabinetry
hotography: Karen Melvin Photography
The clients for this Wayzata kitchen wanted a more efficient layout along with warmer, varied finishes than the existing kitchen provided.
Interior design collaborator: Jeanne Blenkush
General contractor: Frank Hanson
Cabinetry: Mark One Custom Cabinetry
hotography: Karen Melvin Photography
The new layout iss a double-L configuration, with custom cabinetry in two complementary wood finishes. Verde fuoco granite and glass mosaic tiles added to the overall collage-like aesthetic.
A collage of complementary materials.
The fireplace and eating area were not part of the remodeling.
Partially open cabinetry separating the kitchen and living areas.
Copyright 2025, Newland Architecture, Inc.