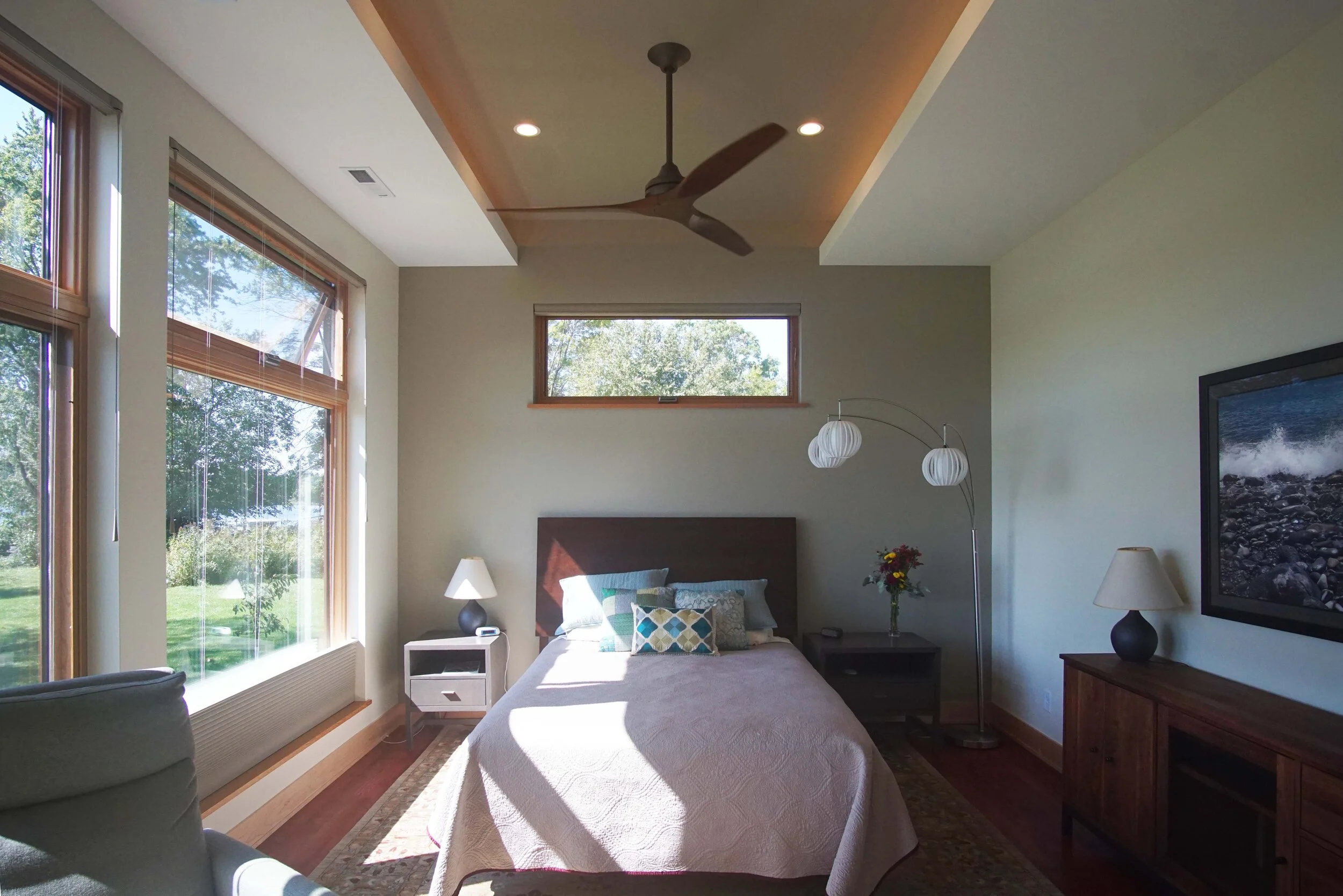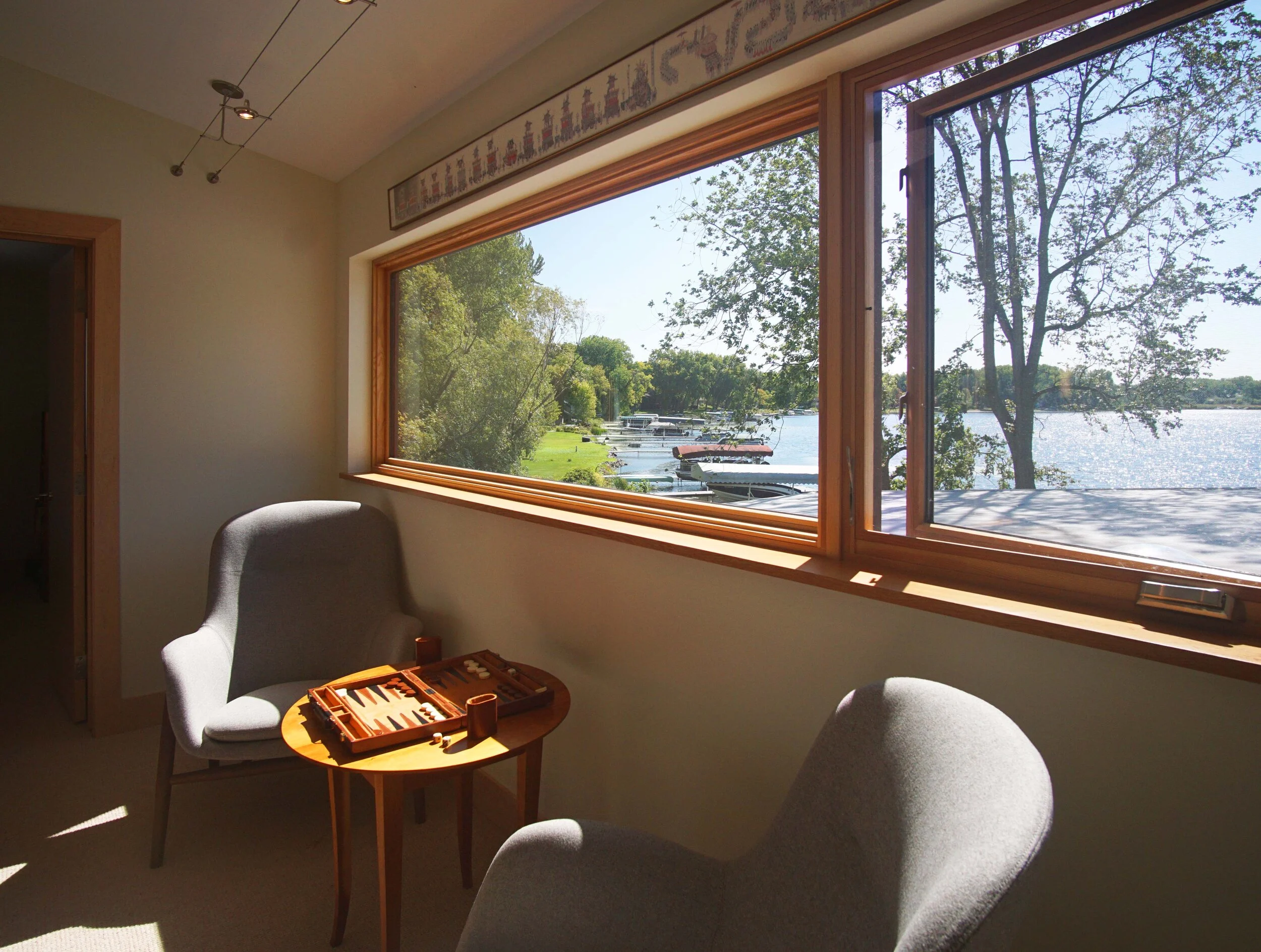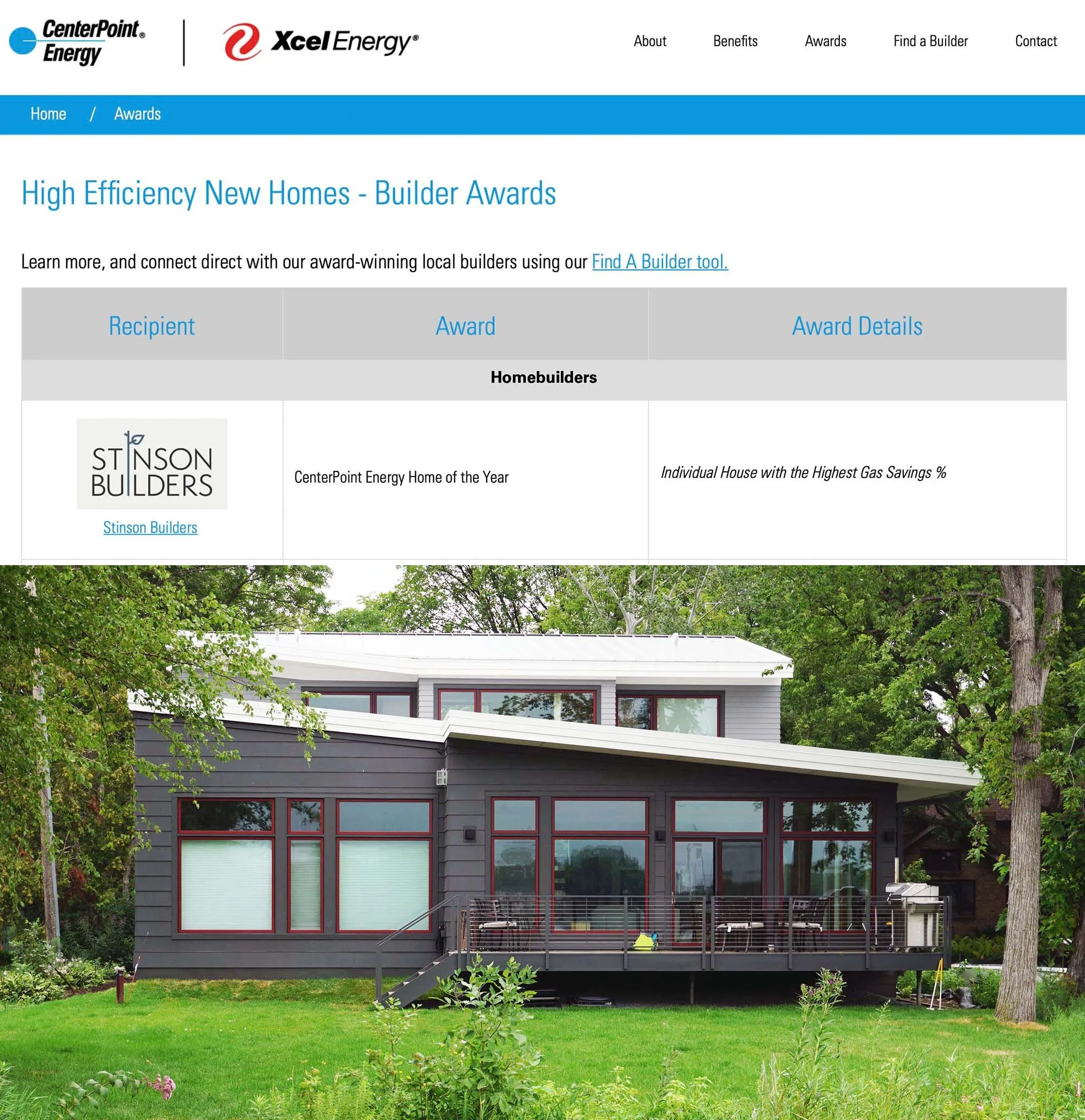









This new home, on the shore of Medicine Lake, is designed with an emphasis on aging in place and takes advantage of its unique views. Set on a long, narrow lot with severe setback constraints and a restrictive utility easement, the house features a detached 2-car garage with an attached shop. Low-slope mono-pitch roofs help divert rainwater to the lake, filtered runoff through the landscaping. Lightly stained cedar lap siding provides a warm contrast with the 3-tone grey exterior and gives a preview of the warm wood tones within.
General contractor: Stinson Builders, Inc.
Windows: Loewen
Non-cedar siding: Diamond Kote on LP SmartSide

The kitchen looks out onto a narrow bay, with windows bringing in the morning sun. Cherry cabinets are complemented with 2 styles of tile and solid surface countertops.
Appliances: Bosch. Source: All, Inc.
Tile: Kate-Lo

The living room features a 2-sided fireplace set within cherry wall panels. All living spaces overlook the lake.
Millwork: Rust Brothers

The home office is light-filled and has views of a narrow bay and the street approach. The handmade desk features a live edge black walnut slab and custom steel legs.

With the home design emphasizing aging in place for the owners, the smaller upper level is devoted to a pair of bedrooms for their visiting adult children and guests. This sitting area in the corridor overlooks the lake.

In June 2022, the house was given the CenterPoint Energy Home of the Year Award for high efficiency construction. Thanks - and congratulations - to Stinson Builders for submitting the house for consideration.
