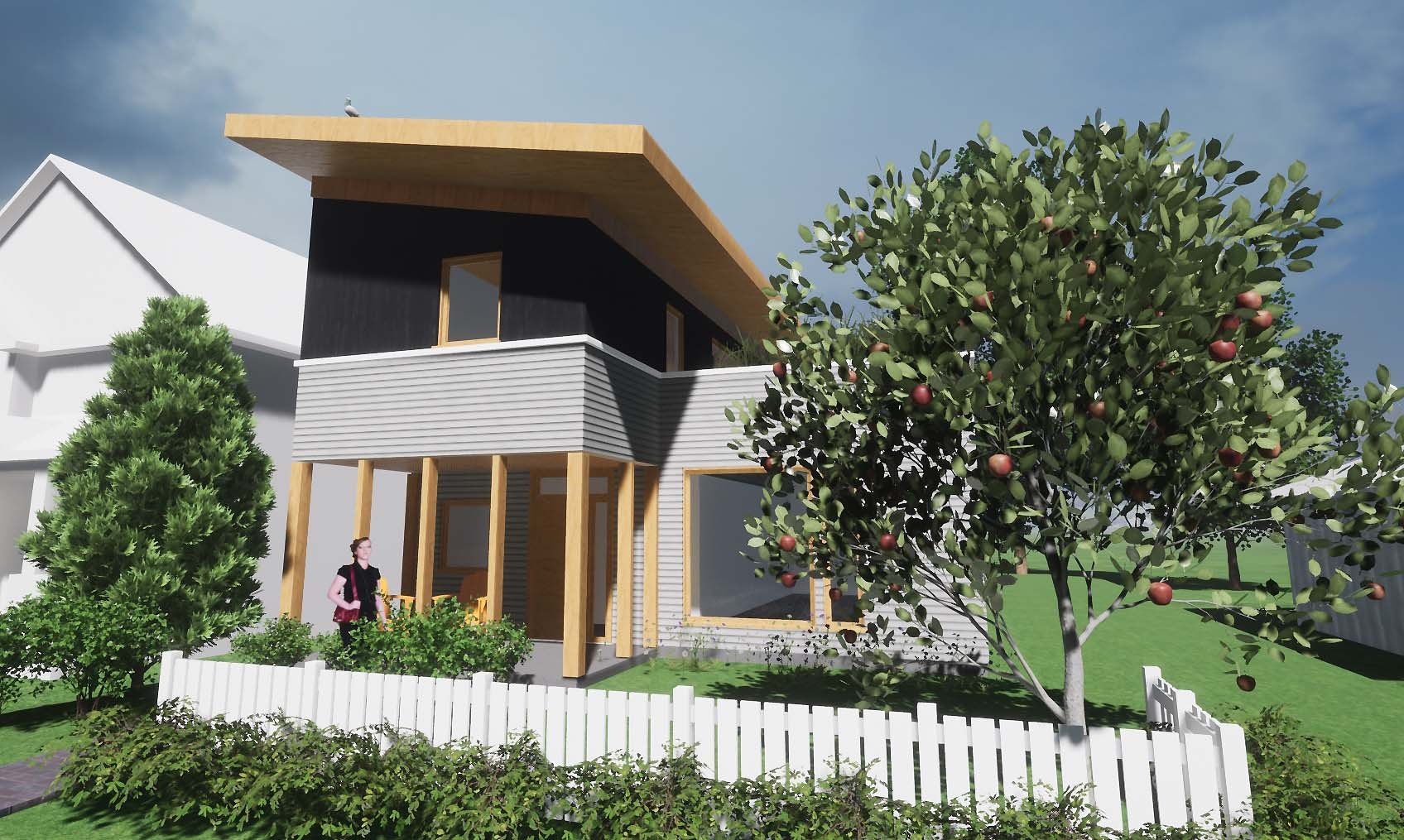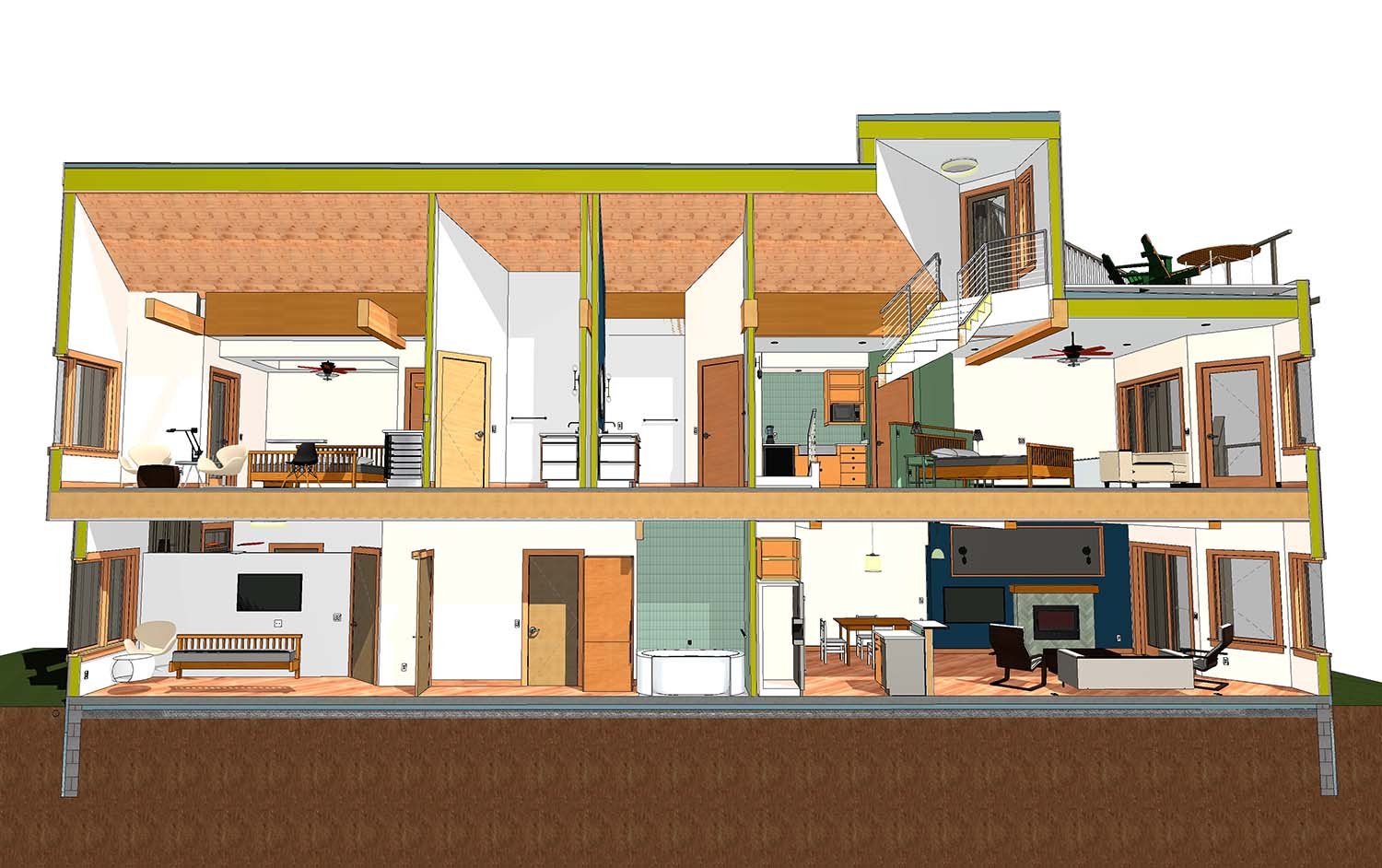





A rotated square addition was planned to accommodate a main floor bedroom, bathroom, large closet, and laundry to allow the homeowners to age in place. Unfortunately, the high cost of construction informed by contractor estimates could not be justified and the project did not go forward.

This Minnetonka rambler suffers from a dark interior with an isolated kitchen. The remodeling will dramatically open things up and expand overall storage at the same time.

The roof of this 1886 carriage house was weak, being framed of 2x4’s only with no other bracing. In order to greatly stiffen the roof and to true up the bowed-out supporting walls, a new “structural ceiling” is to be inserted into the roof volume. These visuals show the new primary framing members.

This house design features a large photovoltaic panel array, a super insulated envelope, and a landscaped roof area.
