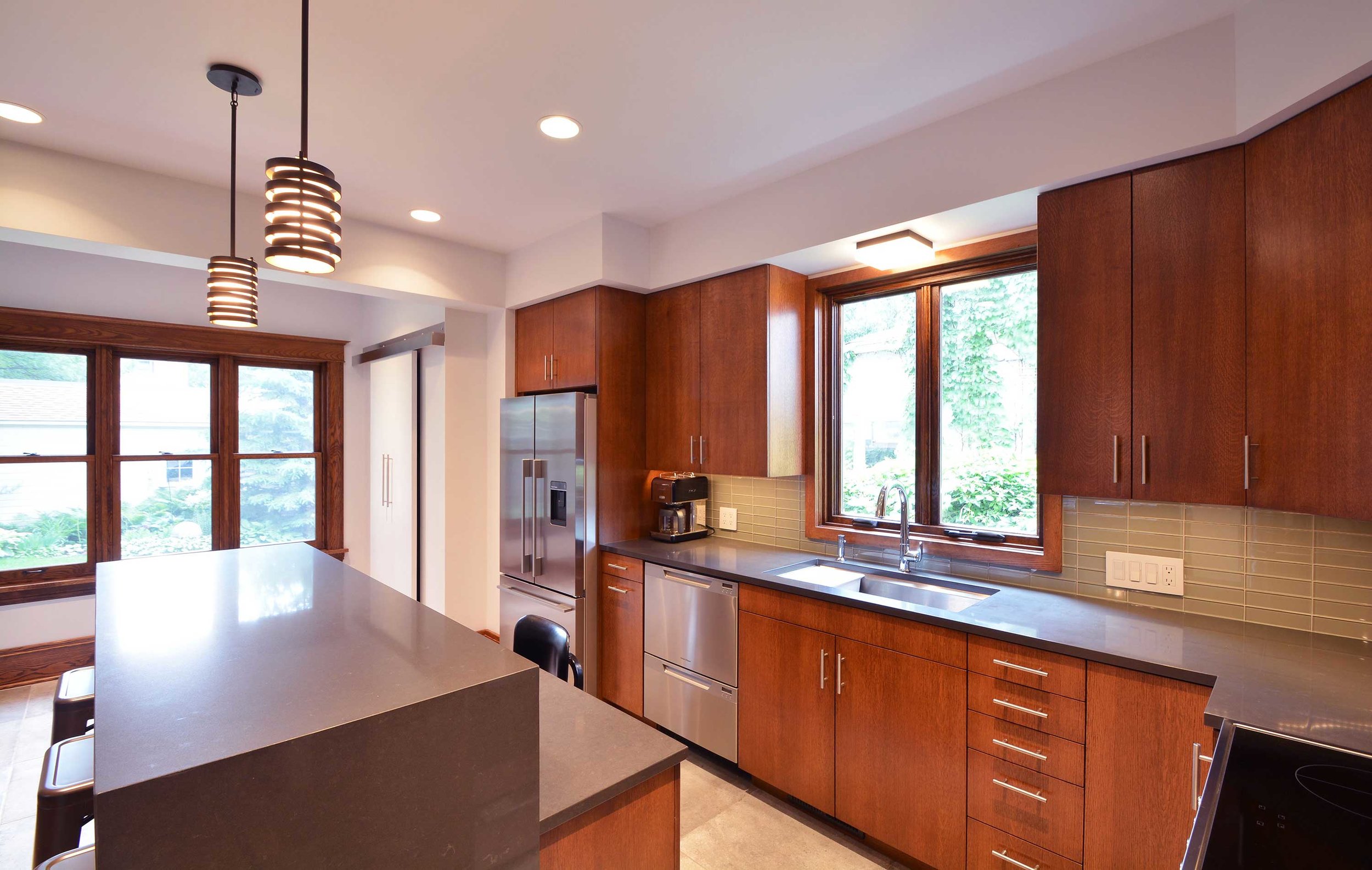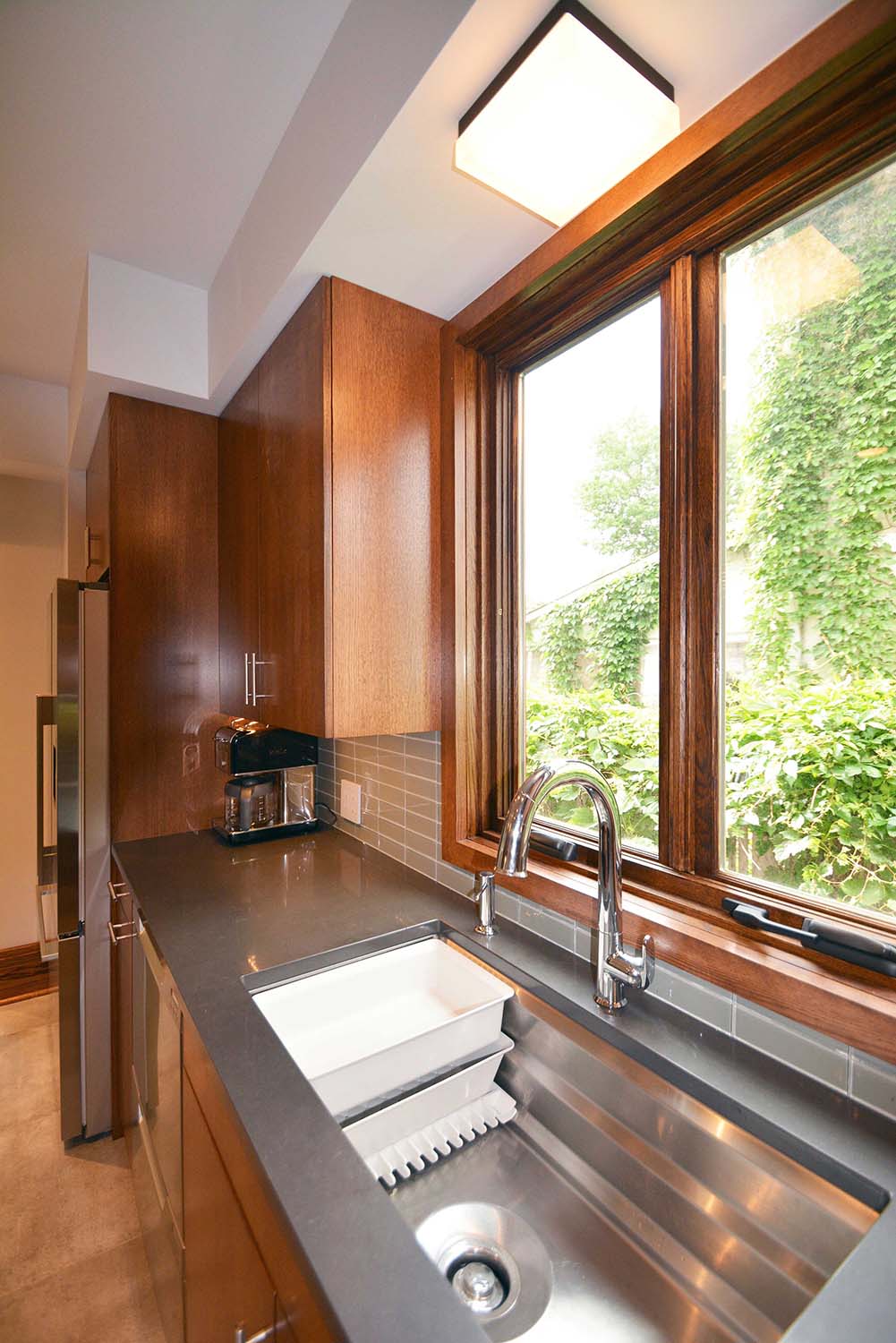




Split-top island, concrete-like floor tiles, spiral air duct
A crisply detailed modern kitchen helped to transform the main floor of this otherwise ordinary house in southwest Minneapolis. By opening up one wall to the dining area, the kitchen engages with the living spaces in a way that wasn't possible before. New windows, semi-industrial materials, and warm wood tones give a bright and warm feel - all visible from much of the main floor area.
General Contractor: E.L.F. Construction
Cabinetry: Kevin Welper

Crisply detailed, every surface and nook was carefully considered
The homeowners were very detail-oriented and did a full-size mockup of the island in order to best plan its functions and fit.

The new sink is a Kohler "Prolific" with movable, built-in drying racks, a smaller basin, and a cutting board (not shown)
