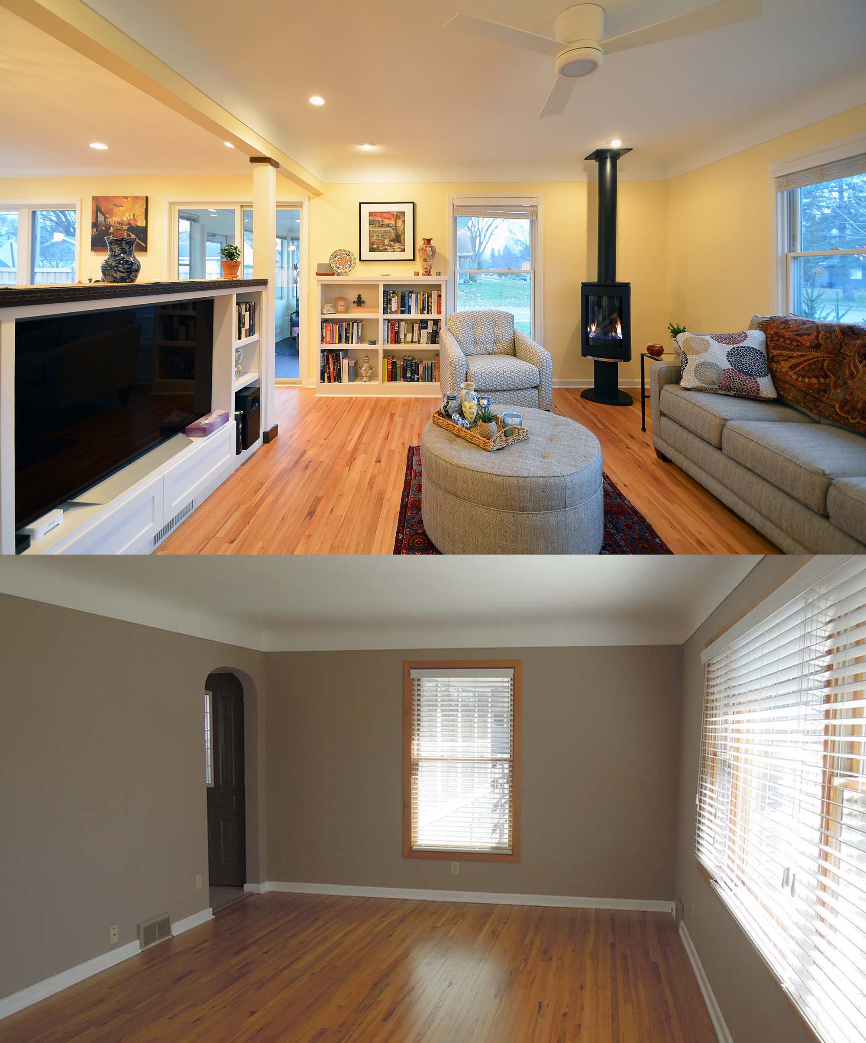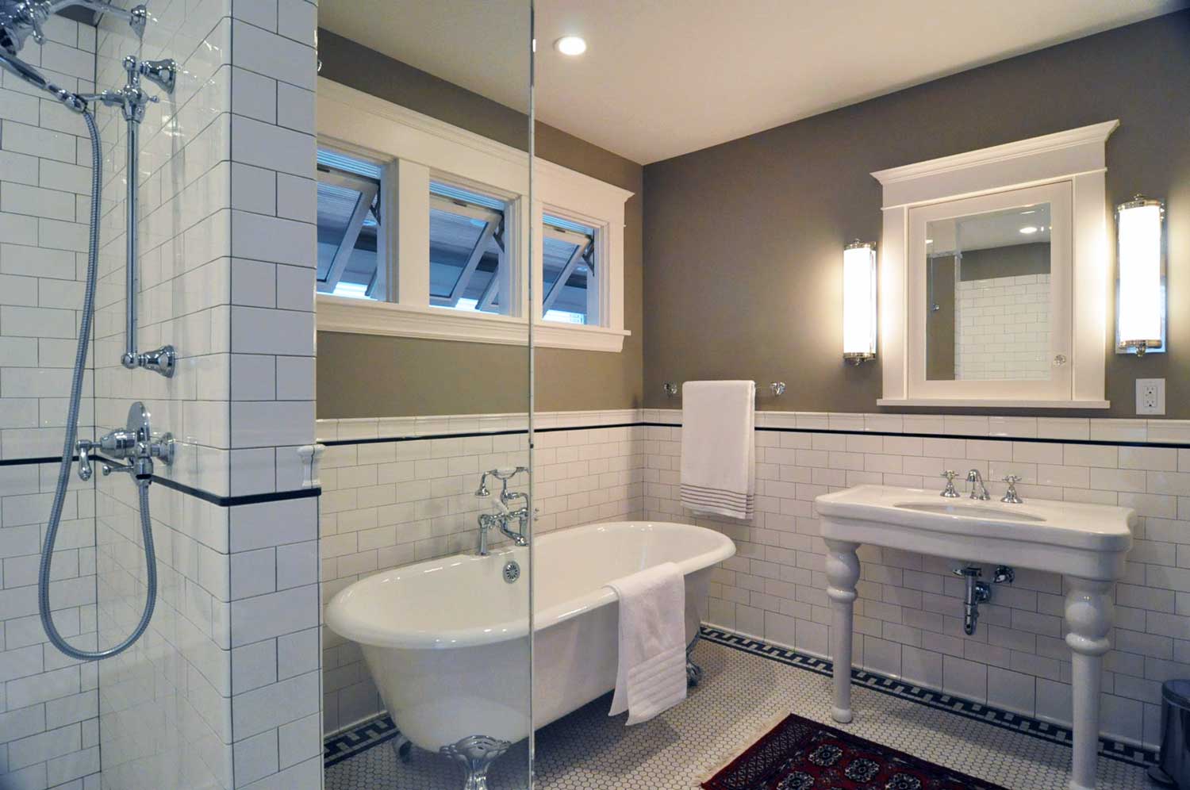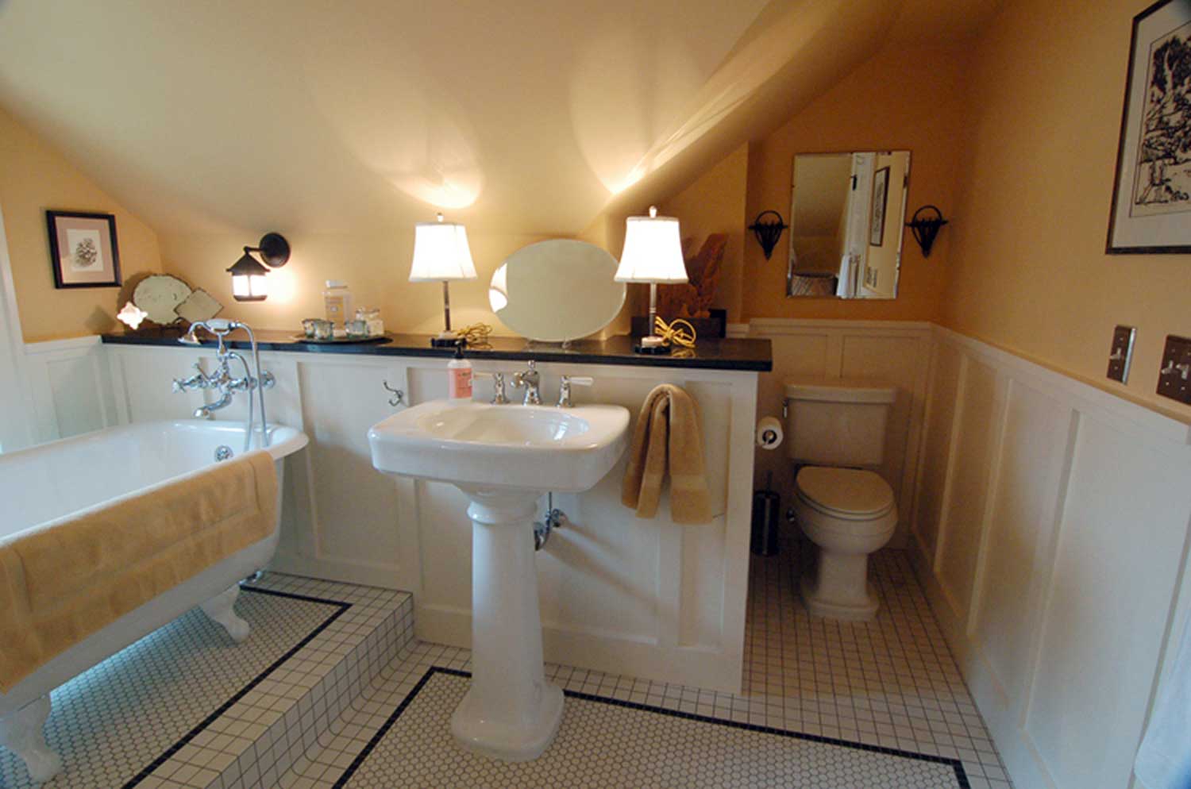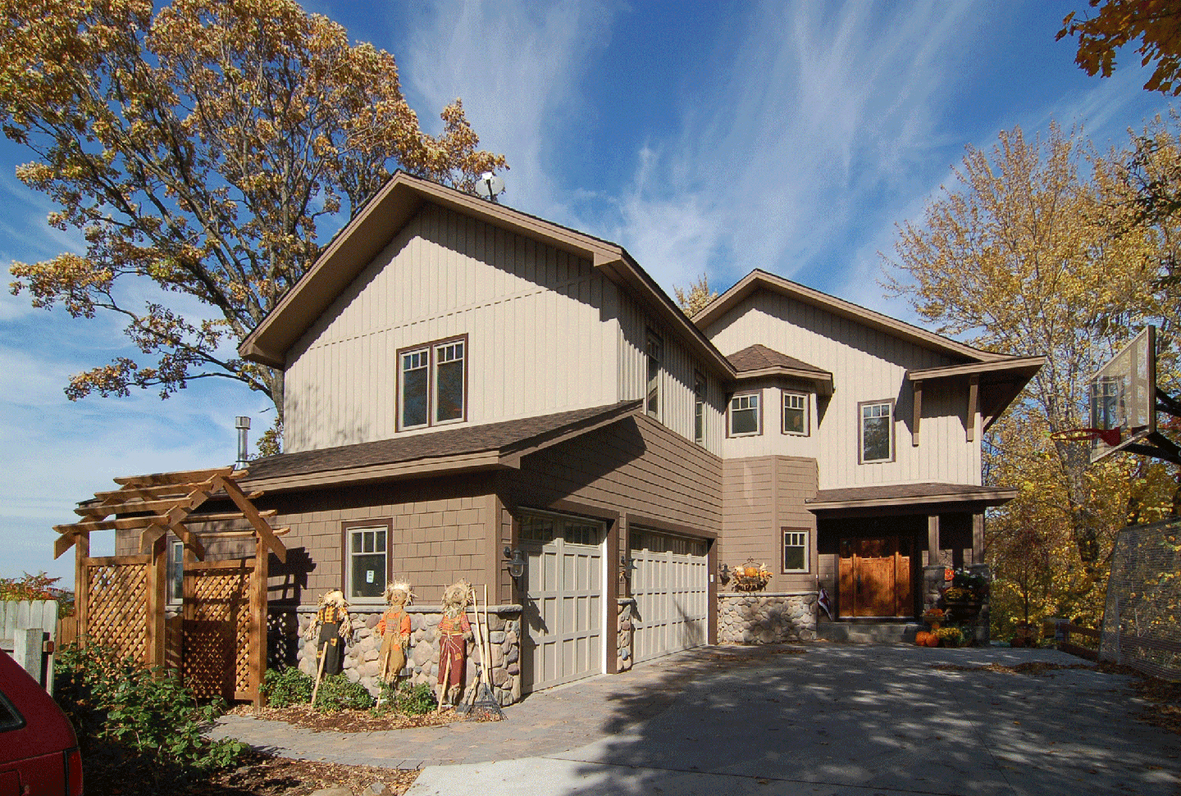























A richly paneled family room in an Edina condo.
Interior designer: Vicki Nolan Design
Woodwork by Partners Woodcraft.
General contractor: Viking Construction.

A 2019 BLEND Award winner! Bluestone patio and wall, created to enhance the new entry vestibule beyond.
General contractor: Metropolis Construction.

This kitchen gained an extra dimension by removing the ceiling and adding a skylight.
General contractor: Stinson Builders.

A modest-budget kitchen remodeling, featuring IKEA cabinets and bright tiles
General contractor: Metropolis Construction.

This split-level overhaul in Linden Hills gave the house a rich, Craftsman-like image
Construction advisor: Owner Built

This dramatic remodeling was made possible by relocating the basement stair.
General contractor: Wooden Dreams.

Large addition and remodeling to a classic brick home in Edina.
General contractor: Charles Cudd.
Interior design collaborator: Suzanne Haugland

A small addition yielded a dramatically improved kitchen in this 1904 home.
General contractor: Metropolis Construction.

A simple, bright basement remodeling, transformed into a clean, multi-zone space featuring primary colors and pure forms.
Photographer: Saari & Forrai

Kitchen remodeling with warm woods and contrasting countertops and crowns.
General contractor: Reuter Walton
Cabinetry by Patrick Plautz

A large kitchen with drama, with dark cabinetry, a red tile wall and exotic lights.
Designed in collaboration with Steven Roberts Interior Design.
Cabinetry: Partners Woodcraft.

An Owner's Suite bathroom redo in Saint Paul, giving a touch of elegance to what was a dated and uninspiring space.
General contractor: Nor-Son.

Rich woodwork (by Aaron Carlson) give this Owner's Suite bath a spa-like ambience.
General contractor: Crawford Merz Anderson
Designed in collaboration with Linda Vogt Interior Design
