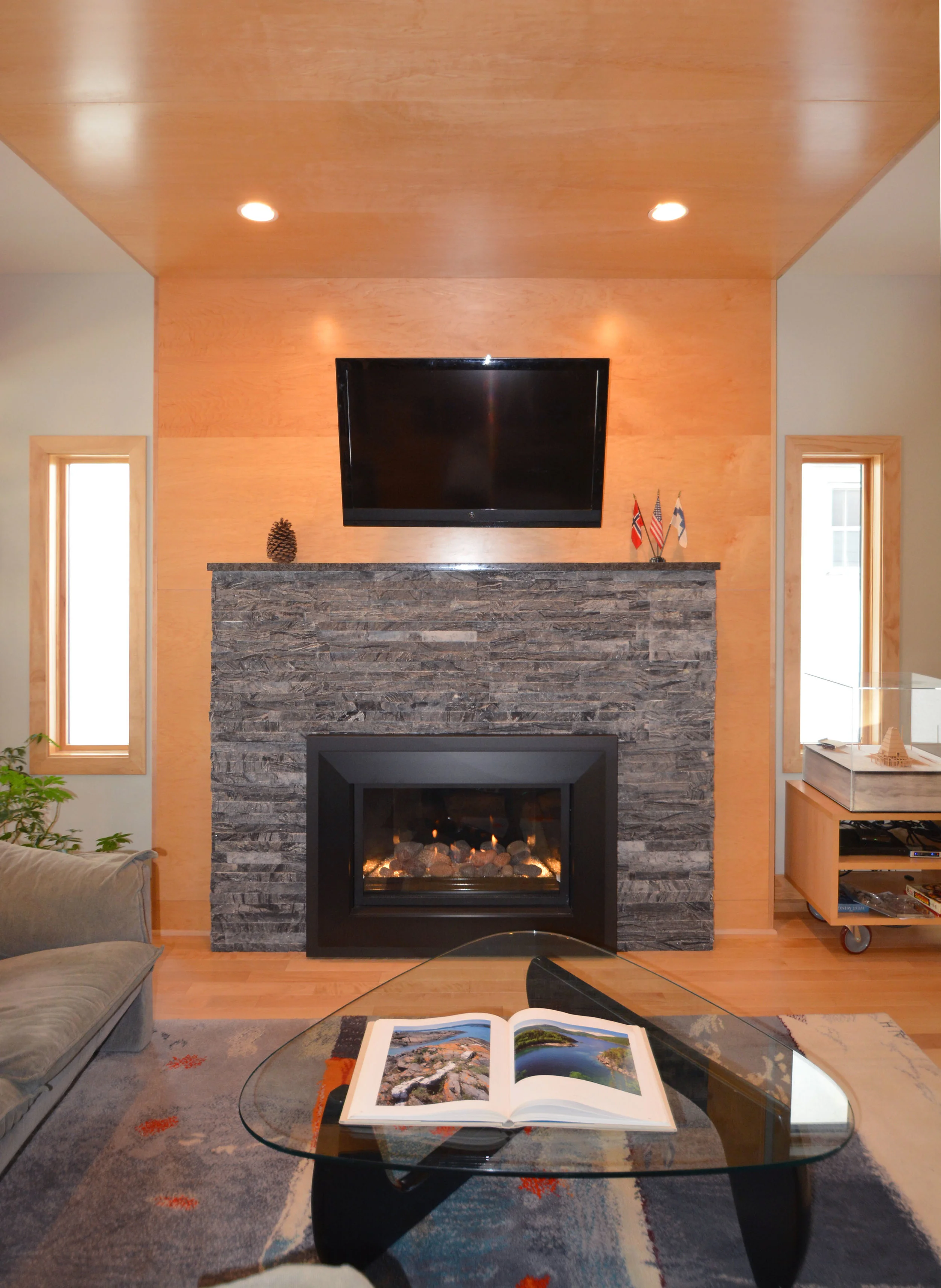














This progressive new home was designed with a forward outlook. The main floor functions allow for aging in place. The exterior envelope has 50% higher insulation values than the code requires, and it's nearly as airtight as a Passive House. Pitched, steel roofs are optimized for solar panels, with conduit in place to connect them to the main electrical panel. A planted roof provides oxygen and bonus garden space - away from rabbits and other pests! Over half of the site drains to a backyard rain garden to help contain stormwater and minimize runoff to the street and alley.
The house is LEED Silver certified, and Gold certified by the GreenHome Institute.
General contractor: Morrissey Builders
Cabinets: Partners Woodcraft
LEED and GreenStar rater: Building Knowledge, Inc.
Structural engineer: ALIGN Structural, Inc.
Building Science Consultant: Third Level Design



