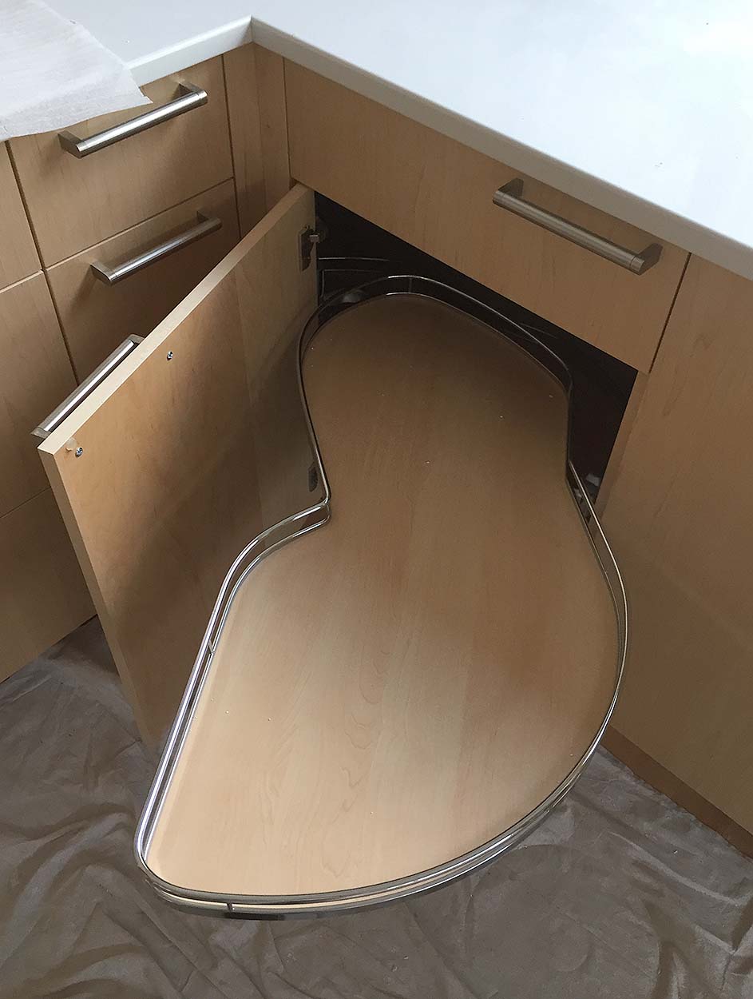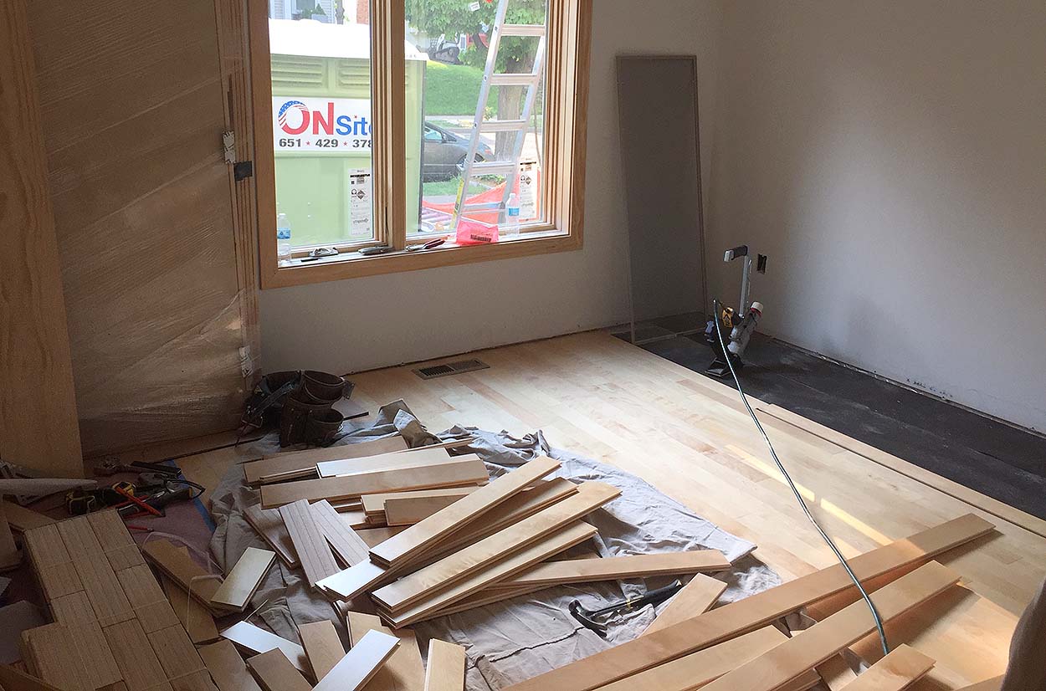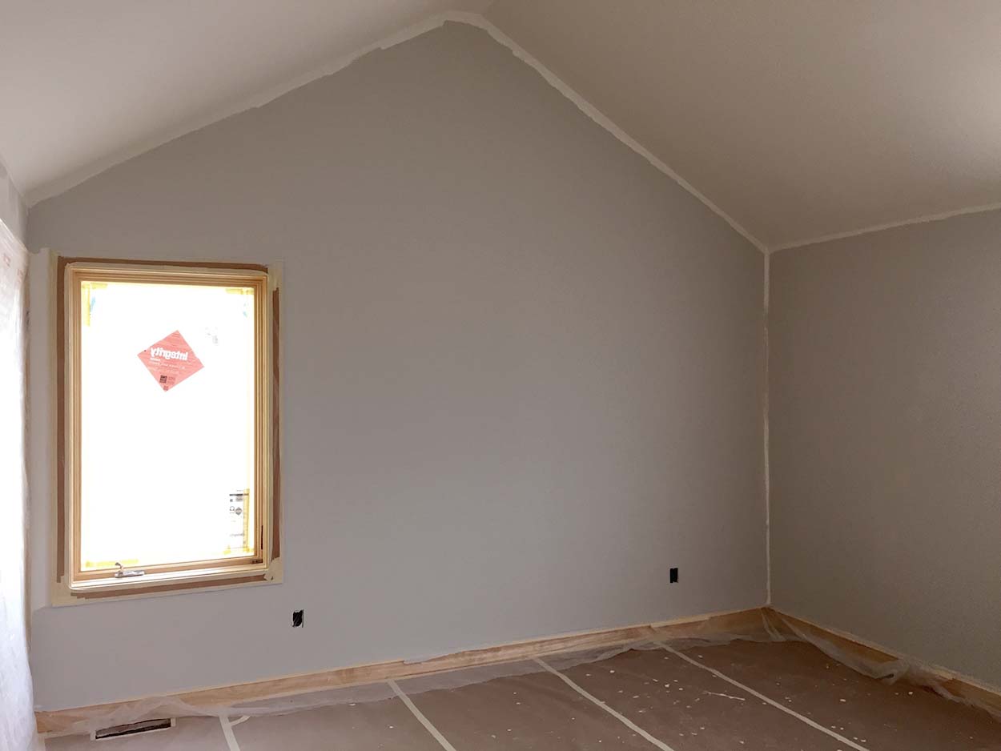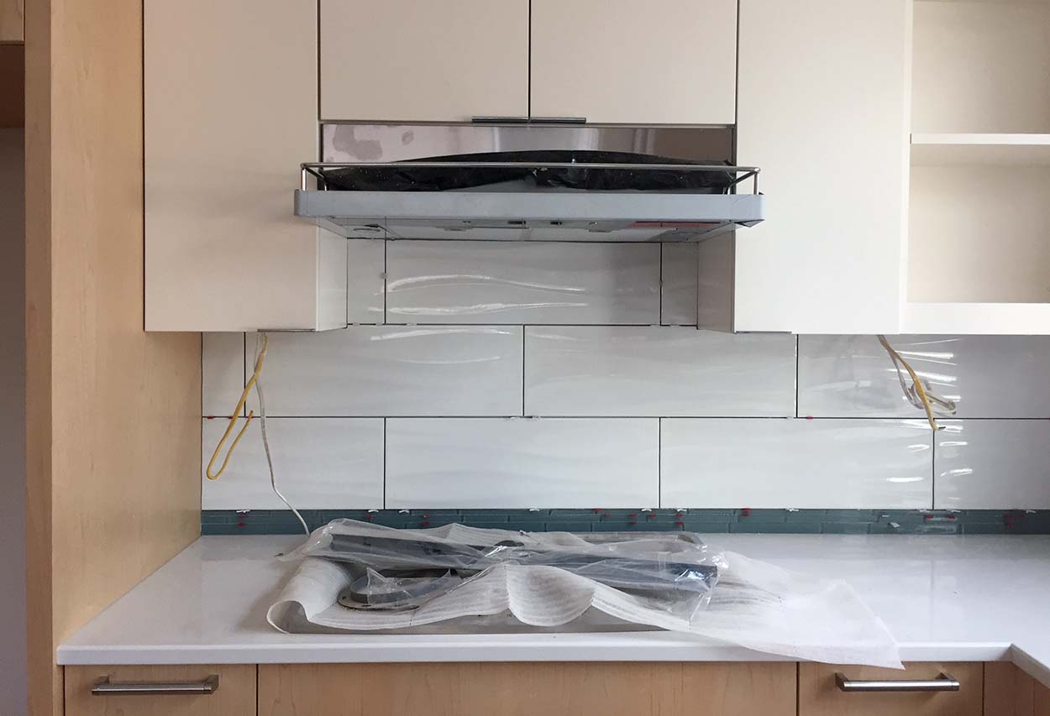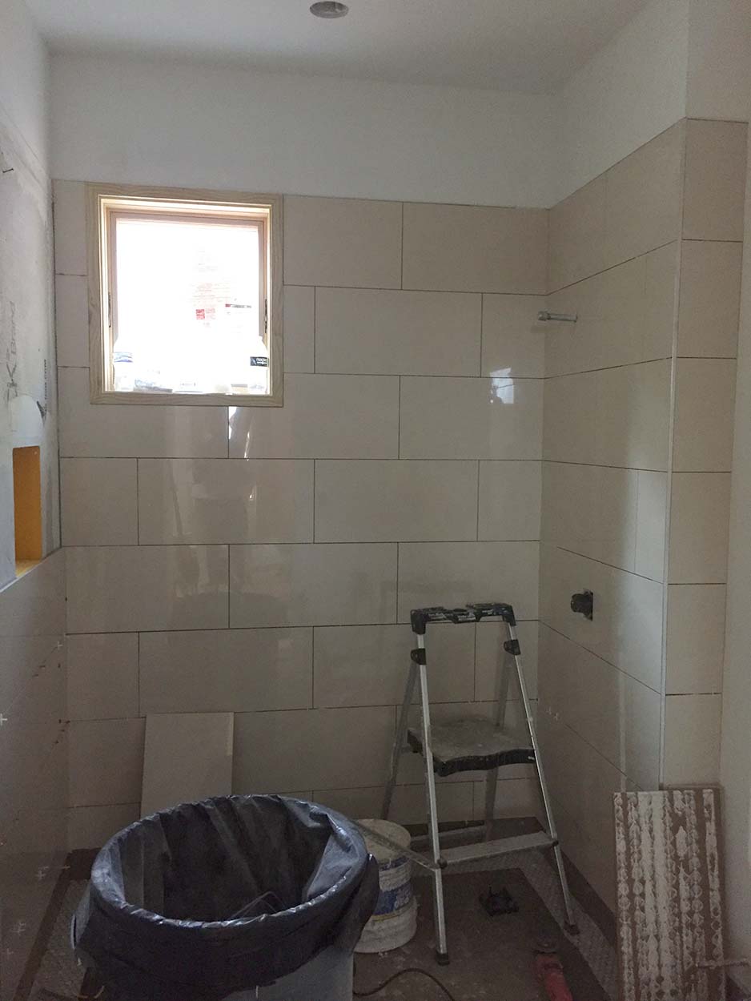Painting is nearly complete and the upcoming week should see the final cleaning!
Fireplace stone /
The stone cladding on the fireplace is now in place. Soon, the "Shadowbox" fireplace trim will be added by Woodland Stoves & Fireplaces, and the matching stone mantel slab will be placed.
The stone is from Rubble Tile: "MSI Ledger Panel Split Face, Glacial Black", ungrouted. The wall panel beyond is clad in birch plywood.
Kitchen, at Dusk, in June /
The kitchen, in its near final form. The bulb is missing in the semi-flush light over the sink, but the appliances work and the faucet now dispenses water, so we're getting close.
The major appliances are KitchenAid, all EnergyStar rated. The hood is a 290 cfm Zephyr. The cooktop is a 6-year old Electrolux, salvaged from a remodeling in Saint Paul. Cabinets are either clear maple or paint (Benjamin Moore "White Dove"). Backsplash tiles are from The Tile Shop. Base cabinet pulls are IKEA "ORRNÄS", which nicely echo the KitchenAid handles.
Anniversary /
It's been a year since construction ostensibly started. One year ago, a temporary power pole was put up in anticipation of a building permit. Although we didn't need a variance, the project had been in review by the City of Minneapolis for a few weeks by then. As it turns out, we wouldn't have our building permit until July 20. It was the first of several unexpected delays on the project.
We kept the small conifer behind the pole, and transplanted the rest. The fence was salvaged and is now part of the screened porch.
The delays continue as we await the certificate of occupancy. The closing is contingent on the garage roof completion. In the meantime, we are limbo, waiting.
Tree planting and ground prep /
The Dakota Birch was planted today - an entire family activity! We got the tree as part of the Minneapolis Tree Trust's lottery, and we placed it in the southwest quadrant of the yard. This way, it won't interfere with any buried utilities and won't shade our neighbors to the north. We already feel guilty that the 2-story portion of the house shades them much more than the previous house did.
25 years ago, when we bought our first house, we planted a 3-stem paper birch in the front yard. It was a little thing in 1992, but now it's taller than the house! Now, we seem to have continued the plant-a-birch tradition.
Once the sidewalk is poured next week, we'll rototill the compacted soil, rake it smooth, and anticipate the seeding. As the grass starts to fill in and stabilize the ground, we'll begin the next phases of landscaping. Not all of the yard will be turf, of course. We'll leave some at the perimeter to provide smooth transitions with the neighbors, and we'll plant the rain garden in the back with a variety of plant materials. A lot of transplanted shrubs, flowers and other plant materials - both from the previous house and from our old house - will be integrated with new material over time.
The backyard is another hardscape of overly packed soil. A future rain garden can be seen hinted at on the right.
Tiling in The Twilight Zone /
The tile setters on the house are doing an outstanding job. They take care with alignments and uniformity, and the quality shows.
Shower glass is on the construction schedule to be completed by May 10. Plumbing fixtures are scheduled for completion by May 11. We look forward to closing on May 18!
If you notice something odd about the previous paragraph, you're right! The project has somehow gotten unstuck in time, like Vonnegut's Billy Pilgrim. Except that things are out of sync, there are no answers to questions, the title company is wondering what's going on, and we need to move in 9 days. So it goes.
Unsettled /
I realized today that it's been well over a year since we had a "normal home life"; where we knew instantly where everything was, where we could make a mess and leave it that way for a while, where we didn't care so much what the cat was up to. It was early April 2016 when we had the old house staged and available for showings. For almost 8 months we lived in a showroom-like curated version of our house, and by the holidays, when we finally had a signed purchase agreement, we were in packing mode. Now, after nearly 4 months, we've been living ("exiled") in this dark one-bedroom apartment in central Bloomington.
As the long and winding road to our new house approaches its end, the anticipation of MOVING HOME is getting stronger. Having ¾ of our stuff inaccessibly stored is getting old, and the lack of direct sun in this apartment will make the light-filled spaces of the new house feel absolutely wonderful.
Maybe all of this will be worth it.
Held up by rain /
While the interior finishing is nearing completion, key aspects of the exterior are awaiting another stretch of dry weather. This week's rain has delayed concrete pours (sidewalk and garage apron) and painting (window trim and board-and-batten siding).
The wrap-up, in earnest /
Things are entering the final push all over the house. Painters, tilers, carpenters - all are at work in multiple locations. Reviewing progress at end of the day, I liked a lot of what I saw. This was a good antidote to the heaviness of yesterday, when I learned that we wouldn't be closing this week as previously scheduled.
Shown:
1) The cool Kesseböhmer blind corner device.
2) Finishing the hardwood flooring on the main floor.
3) Painting the upper level rooms.
4) Kitchen backsplash tile.
5) Main floor bathroom tile.
Landscaping begins /
Grading has been nominally completed, and yesterday I had several dozen stones moved from a client's backyard in Uptown to the new house. Today, I started moving the stones to their new home. Some of them are now in place as small retaining wall off the southeast corner of the house.
Doppelgänger /
A 7-year old version of what we're building. Sort of. Many of the elements in this fantasy design survived, albeit in a more conservative form. I still like this design a lot.
Standing seam roofing /
The prefinished steel roofing is over half done now. It's a light gray standing seam application that will last many times longer than asphalt shingles, and the runoff will not contain loose granules or petroleum-related material leaching. Future photovoltaic panels will easily mount to the ribs.
Floors /
Flooring is making good progress.
4-¼" Preverco yellow birch.
Mosa porcelain tile in the entry.
Light /
The kitchen countertop was set yesterday. One of the qualities in the house we're most looking forward to is the amount of light. Light both in terms of sunlight and the pale, clear-finished maple, birch and pine wood surfaces.
The countertop is HanStone Quartz, "Aurora Snow".
Exciting images and progress... /
Lots happening on the job site, thankfully. Doors are going in, tile is progressing, hardwood floors are being nailed down, and the metal roof is being installed. Tomorrow will see final grading and countertop installations.
This image shows the slats alongside the stairwell. They are continuous from the basement through the top level, providing the code-mandated barrier while allowing peek-a-boo glimpses through it.
Frustration /
This blog is intended to offer glimpses of the design and construction process for this new house venture. It's fun to show exciting images and progress, but it's important for me to also present the "dark side" when it becomes the dominant item of the day. Right now, the frustration du jour is on helplessly waiting for things to happen that were promised but haven't happened yet. I won't list them all, but big and small they are many. With the upcoming closing date with our mortgage banker and our need to move out of this rental apartment, I'm anxious about having things get done so these major milestones can happen with some assurance.









