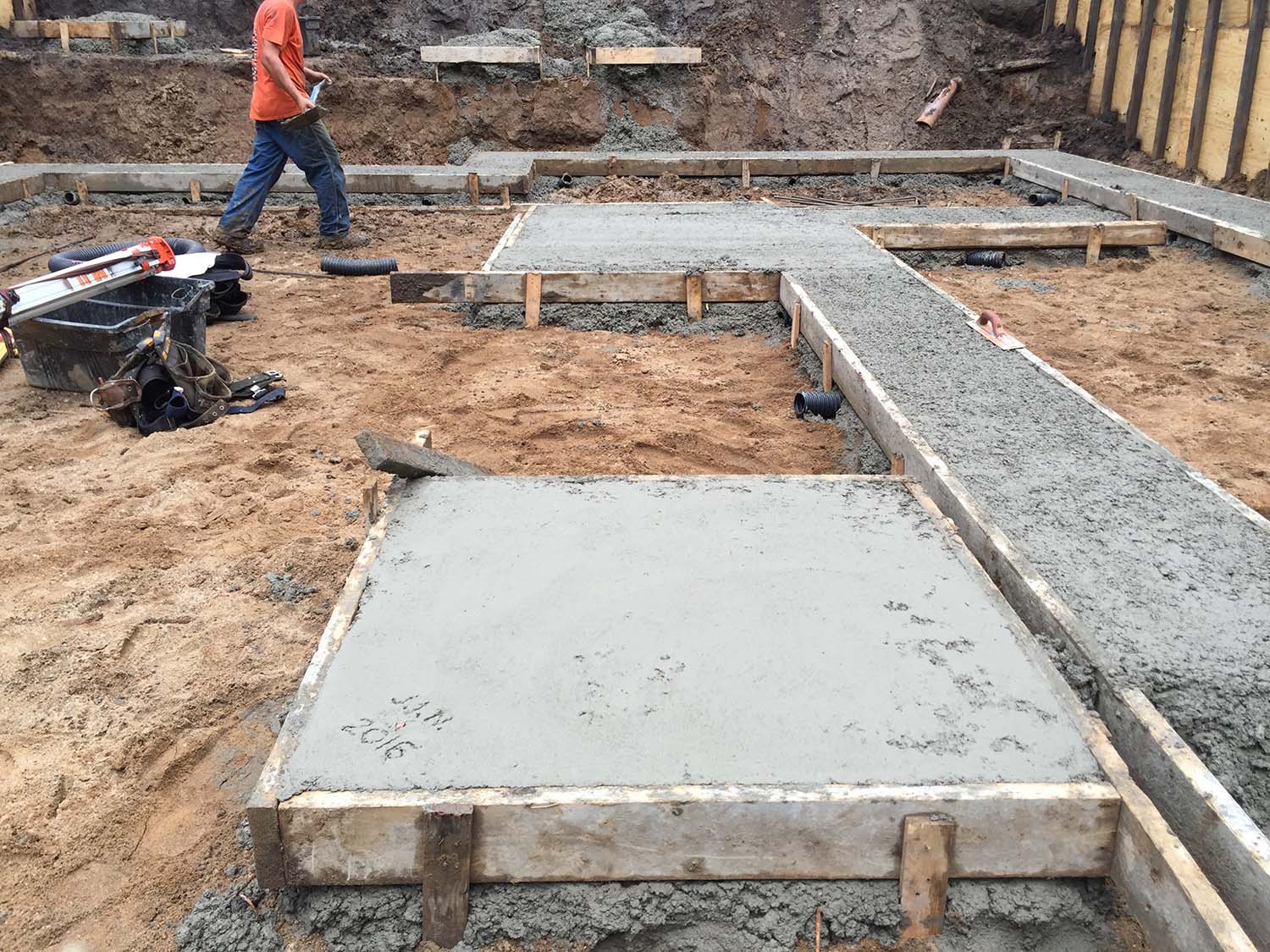Today, the majority of the main floor framing was delivered - all but the PSL columns and column bases. The major wet utilities were also completed between the street and the basement - the copper water line and the sewer line.
The collection includes engineered wood (LSL rim joists, LVL beams, and I joists with OSB webs), plywood sheets (subfloor), and solid lumber (treated 2x6 sill plates, 2x10 headers and dropped framing, and 2x4's for miscellaneous wall framing).

















